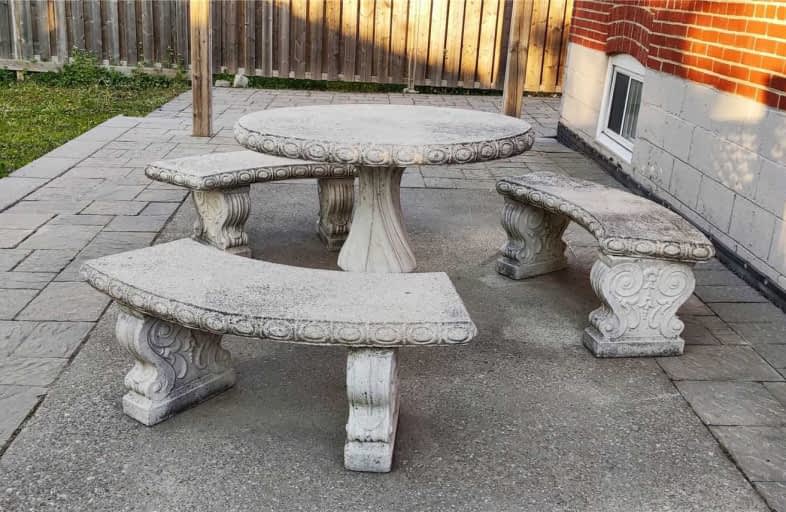
Baycrest Public School
Elementary: Public
0.98 km
Flemington Public School
Elementary: Public
1.66 km
Summit Heights Public School
Elementary: Public
1.14 km
Faywood Arts-Based Curriculum School
Elementary: Public
0.67 km
St Robert Catholic School
Elementary: Catholic
1.62 km
St Margaret Catholic School
Elementary: Catholic
1.18 km
Yorkdale Secondary School
Secondary: Public
2.21 km
John Polanyi Collegiate Institute
Secondary: Public
1.97 km
Loretto Abbey Catholic Secondary School
Secondary: Catholic
2.52 km
Dante Alighieri Academy
Secondary: Catholic
3.08 km
William Lyon Mackenzie Collegiate Institute
Secondary: Public
2.62 km
Lawrence Park Collegiate Institute
Secondary: Public
2.88 km
$
$2,550
- 1 bath
- 3 bed
- 700 sqft
Upper-515 Marlee Avenue, Toronto, Ontario • M6B 3J3 • Briar Hill-Belgravia





