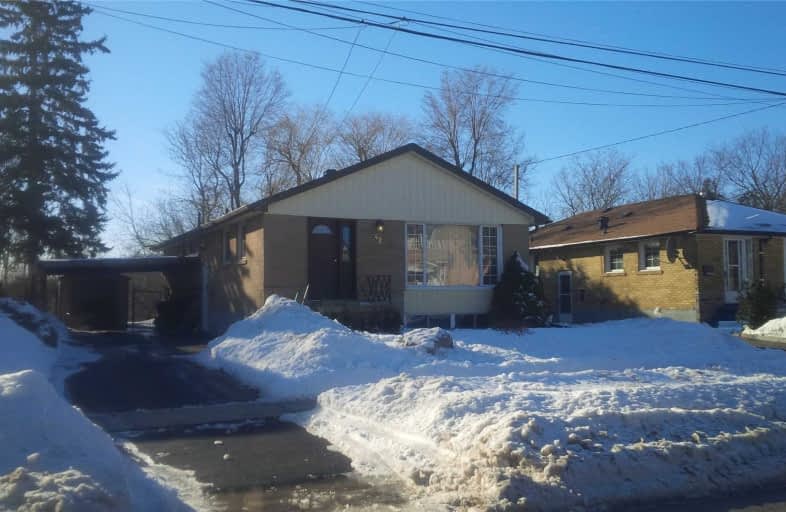
Guildwood Junior Public School
Elementary: Public
0.83 km
Galloway Road Public School
Elementary: Public
0.81 km
St Ursula Catholic School
Elementary: Catholic
0.94 km
St Margaret's Public School
Elementary: Public
1.14 km
Eastview Public School
Elementary: Public
0.76 km
Willow Park Junior Public School
Elementary: Public
0.79 km
Native Learning Centre East
Secondary: Public
1.19 km
Maplewood High School
Secondary: Public
0.46 km
West Hill Collegiate Institute
Secondary: Public
2.10 km
Cedarbrae Collegiate Institute
Secondary: Public
2.04 km
St John Paul II Catholic Secondary School
Secondary: Catholic
3.57 km
Sir Wilfrid Laurier Collegiate Institute
Secondary: Public
1.28 km









