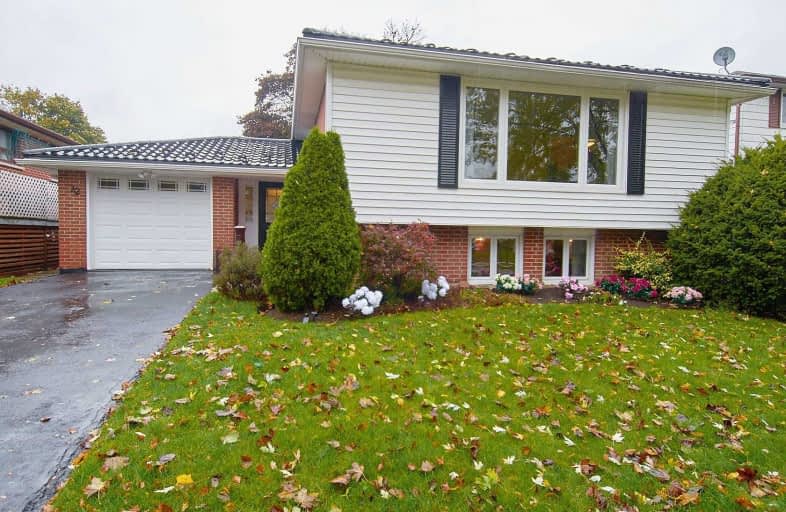
St Thomas More Catholic School
Elementary: Catholic
1.11 km
Woburn Junior Public School
Elementary: Public
1.14 km
Bellmere Junior Public School
Elementary: Public
0.25 km
St Richard Catholic School
Elementary: Catholic
0.57 km
Churchill Heights Public School
Elementary: Public
0.76 km
Tredway Woodsworth Public School
Elementary: Public
0.61 km
ÉSC Père-Philippe-Lamarche
Secondary: Catholic
3.50 km
Alternative Scarborough Education 1
Secondary: Public
1.79 km
David and Mary Thomson Collegiate Institute
Secondary: Public
2.82 km
Woburn Collegiate Institute
Secondary: Public
0.96 km
Cedarbrae Collegiate Institute
Secondary: Public
1.66 km
Lester B Pearson Collegiate Institute
Secondary: Public
3.74 km














