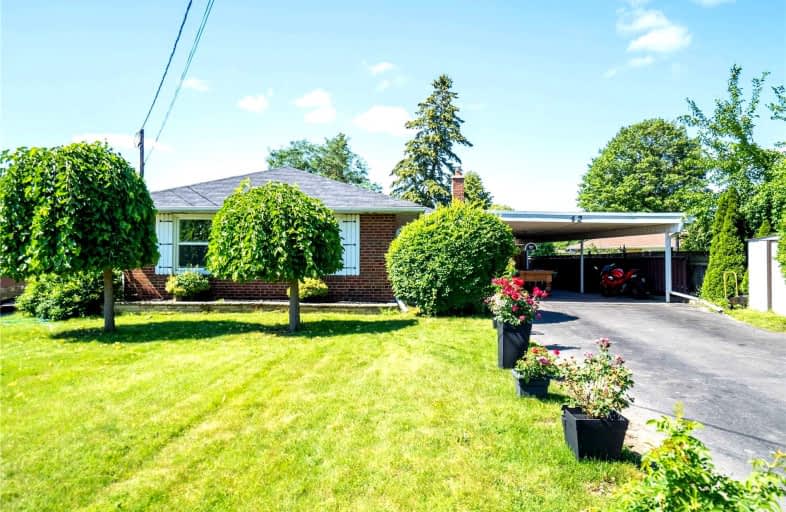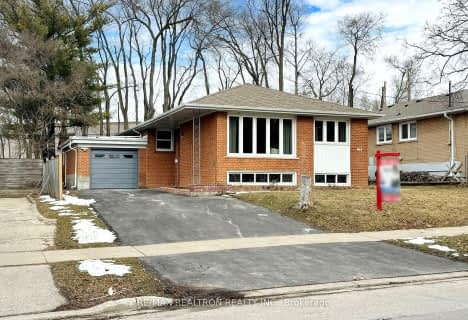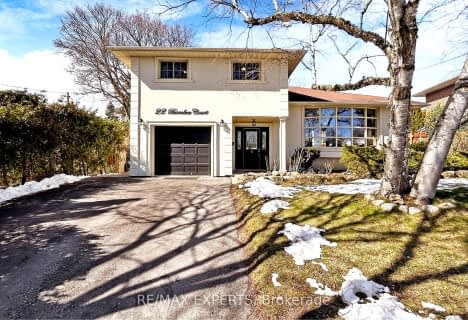
Video Tour

George Peck Public School
Elementary: Public
1.36 km
Victoria Village Public School
Elementary: Public
0.64 km
Sloane Public School
Elementary: Public
0.20 km
Wexford Public School
Elementary: Public
0.93 km
Precious Blood Catholic School
Elementary: Catholic
0.92 km
École élémentaire Jeanne-Lajoie
Elementary: Public
1.09 km
Winston Churchill Collegiate Institute
Secondary: Public
3.01 km
Don Mills Collegiate Institute
Secondary: Public
2.53 km
Wexford Collegiate School for the Arts
Secondary: Public
1.57 km
SATEC @ W A Porter Collegiate Institute
Secondary: Public
2.41 km
Senator O'Connor College School
Secondary: Catholic
2.17 km
Victoria Park Collegiate Institute
Secondary: Public
2.87 km
$
$1,400,000
- 2 bath
- 4 bed
- 2500 sqft
2946 St Clair Avenue East, Toronto, Ontario • M4B 1N8 • O'Connor-Parkview
$
$1,249,000
- 4 bath
- 3 bed
- 1100 sqft
55 Delwood Drive, Toronto, Ontario • M1L 2S8 • Clairlea-Birchmount













