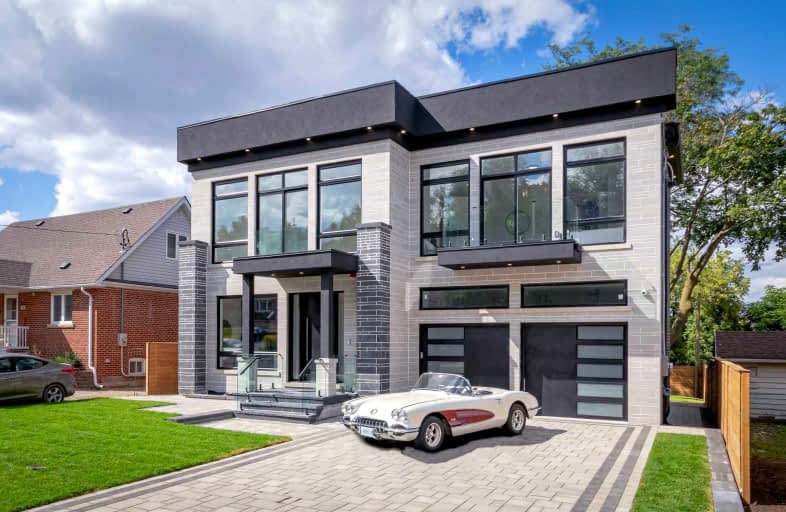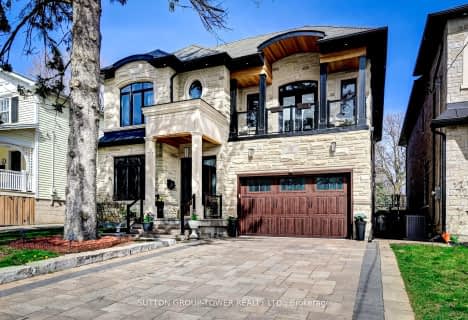
3D Walkthrough

Scarborough Village Public School
Elementary: Public
0.91 km
H A Halbert Junior Public School
Elementary: Public
1.10 km
Bliss Carman Senior Public School
Elementary: Public
0.49 km
St Boniface Catholic School
Elementary: Catholic
0.74 km
Mason Road Junior Public School
Elementary: Public
0.29 km
Cedarbrook Public School
Elementary: Public
1.19 km
Caring and Safe Schools LC3
Secondary: Public
2.50 km
ÉSC Père-Philippe-Lamarche
Secondary: Catholic
1.12 km
South East Year Round Alternative Centre
Secondary: Public
2.46 km
Blessed Cardinal Newman Catholic School
Secondary: Catholic
2.61 km
R H King Academy
Secondary: Public
1.78 km
Cedarbrae Collegiate Institute
Secondary: Public
2.17 km
$
$2,680,000
- 5 bath
- 4 bed
- 2500 sqft
46 Atlee Avenue, Toronto, Ontario • M1N 3X1 • Birchcliffe-Cliffside










