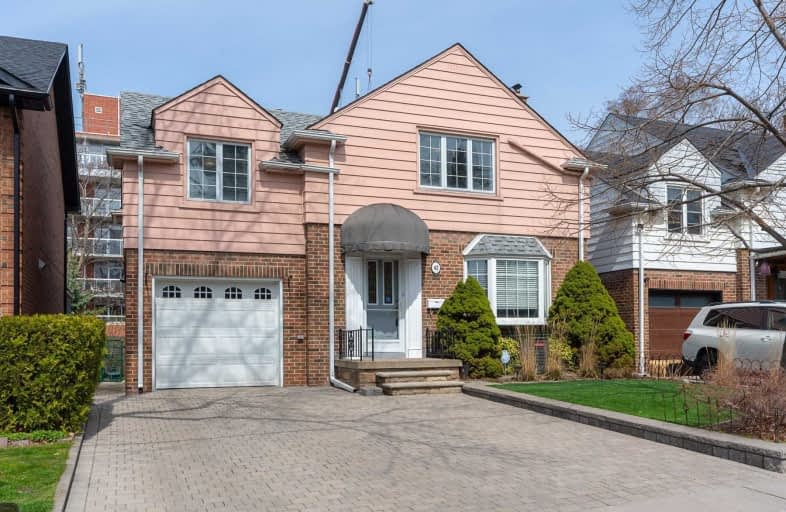
3D Walkthrough

Beaches Alternative Junior School
Elementary: Public
0.50 km
Kimberley Junior Public School
Elementary: Public
0.50 km
Norway Junior Public School
Elementary: Public
0.65 km
St John Catholic School
Elementary: Catholic
0.42 km
Glen Ames Senior Public School
Elementary: Public
0.44 km
Williamson Road Junior Public School
Elementary: Public
0.42 km
East York Alternative Secondary School
Secondary: Public
2.84 km
Notre Dame Catholic High School
Secondary: Catholic
0.55 km
St Patrick Catholic Secondary School
Secondary: Catholic
2.38 km
Monarch Park Collegiate Institute
Secondary: Public
2.00 km
Neil McNeil High School
Secondary: Catholic
1.25 km
Malvern Collegiate Institute
Secondary: Public
0.70 km
$
$1,799,000
- 2 bath
- 3 bed
- 1500 sqft
33 Bloomfield Avenue, Toronto, Ontario • M4L 2G2 • South Riverdale
$
$1,300,000
- 2 bath
- 3 bed
- 1100 sqft
143 Eastwood Road, Toronto, Ontario • M4L 2E1 • Woodbine Corridor












