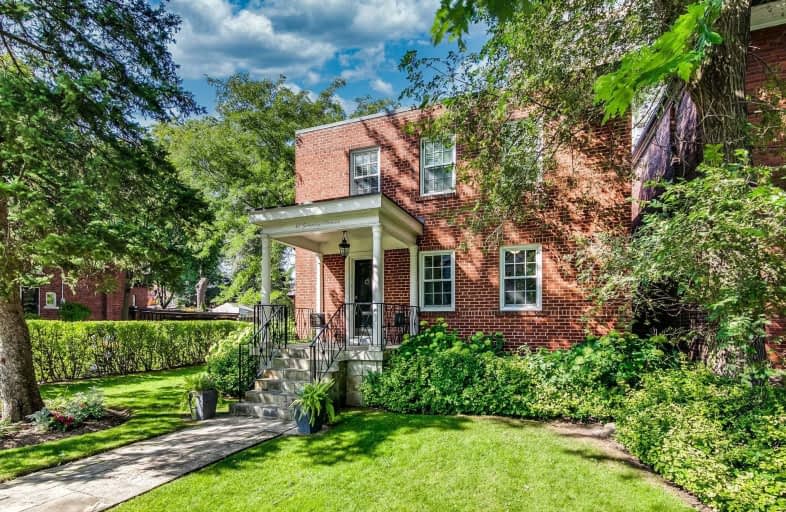Very Walkable
- Most errands can be accomplished on foot.
Excellent Transit
- Most errands can be accomplished by public transportation.
Very Bikeable
- Most errands can be accomplished on bike.

Spectrum Alternative Senior School
Elementary: PublicCottingham Junior Public School
Elementary: PublicOriole Park Junior Public School
Elementary: PublicDavisville Junior Public School
Elementary: PublicDeer Park Junior and Senior Public School
Elementary: PublicBrown Junior Public School
Elementary: PublicMsgr Fraser College (Midtown Campus)
Secondary: CatholicForest Hill Collegiate Institute
Secondary: PublicMarshall McLuhan Catholic Secondary School
Secondary: CatholicNorth Toronto Collegiate Institute
Secondary: PublicLawrence Park Collegiate Institute
Secondary: PublicNorthern Secondary School
Secondary: Public- 1 bath
- 2 bed
- 700 sqft
Lower-217 Atlas Avenue, Toronto, Ontario • M4R 1E2 • Humewood-Cedarvale
- 1 bath
- 2 bed
- 700 sqft
2nd F-697 Dupont Street, Toronto, Ontario • M6G 1Z5 • Dovercourt-Wallace Emerson-Junction
- 1 bath
- 2 bed
- 700 sqft
Apt 1-1006 Eglinton Avenue West, Toronto, Ontario • M6C 2C5 • Forest Hill North
- 1 bath
- 2 bed
- 700 sqft
Main -206 Millwood Road, Toronto, Ontario • M4S 1J7 • Mount Pleasant West
- 1 bath
- 2 bed
Upper-855 Dupont Street, Toronto, Ontario • M6G 1Z7 • Dovercourt-Wallace Emerson-Junction














