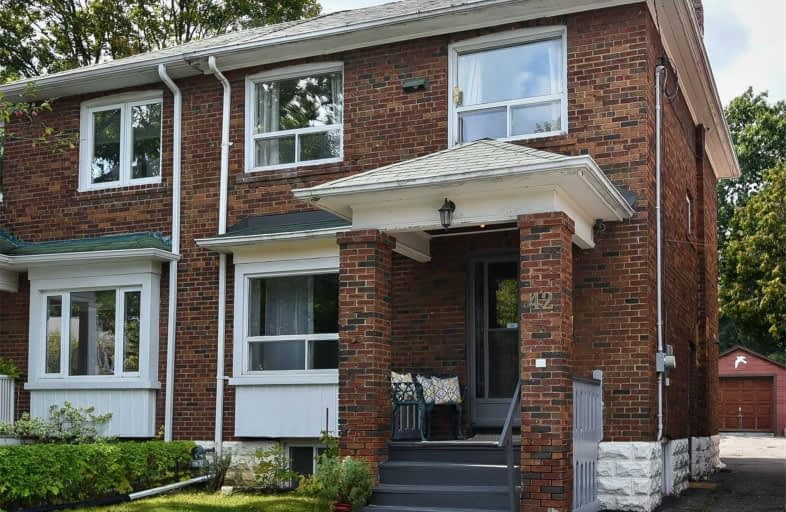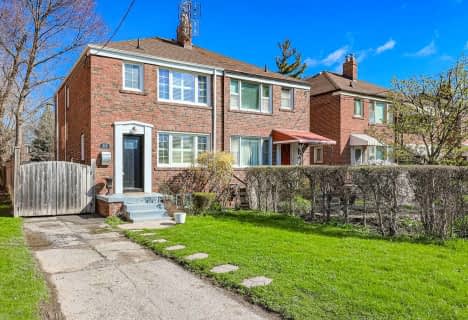
Hodgson Senior Public School
Elementary: Public
0.86 km
Rolph Road Elementary School
Elementary: Public
1.11 km
St Anselm Catholic School
Elementary: Catholic
0.42 km
Bessborough Drive Elementary and Middle School
Elementary: Public
0.55 km
Maurice Cody Junior Public School
Elementary: Public
0.16 km
Northlea Elementary and Middle School
Elementary: Public
1.10 km
Msgr Fraser College (Midtown Campus)
Secondary: Catholic
1.77 km
Leaside High School
Secondary: Public
0.64 km
Rosedale Heights School of the Arts
Secondary: Public
3.68 km
Marshall McLuhan Catholic Secondary School
Secondary: Catholic
2.69 km
North Toronto Collegiate Institute
Secondary: Public
1.61 km
Northern Secondary School
Secondary: Public
1.19 km
$
$1,169,900
- 2 bath
- 3 bed
275 Mortimer Avenue, Toronto, Ontario • M4J 2C6 • Danforth Village-East York
$
$1,099,000
- 2 bath
- 4 bed
43 Kings Park Boulevard, Toronto, Ontario • M4J 2B7 • Danforth Village-East York








