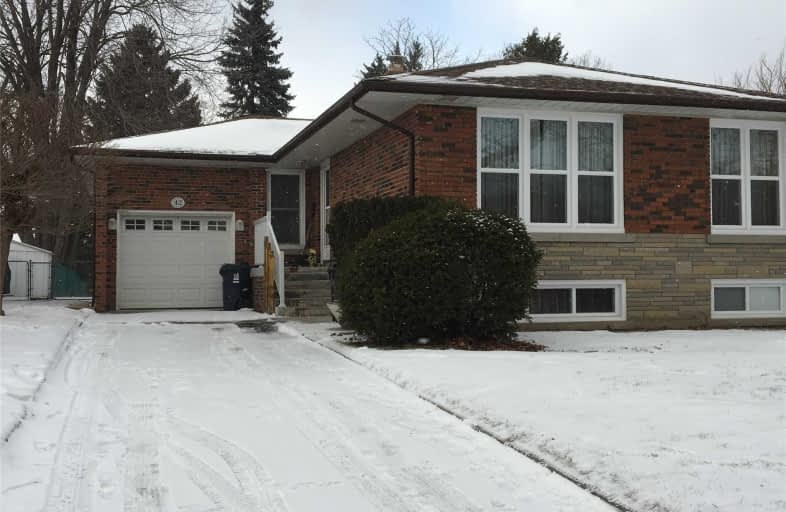
St Bartholomew Catholic School
Elementary: Catholic
0.08 km
Agincourt Junior Public School
Elementary: Public
0.74 km
Henry Kelsey Senior Public School
Elementary: Public
1.03 km
C D Farquharson Junior Public School
Elementary: Public
0.81 km
North Agincourt Junior Public School
Elementary: Public
0.75 km
Sir Alexander Mackenzie Senior Public School
Elementary: Public
0.13 km
Delphi Secondary Alternative School
Secondary: Public
1.18 km
Msgr Fraser-Midland
Secondary: Catholic
1.59 km
Sir William Osler High School
Secondary: Public
1.46 km
Francis Libermann Catholic High School
Secondary: Catholic
1.83 km
Albert Campbell Collegiate Institute
Secondary: Public
2.10 km
Agincourt Collegiate Institute
Secondary: Public
0.56 km






