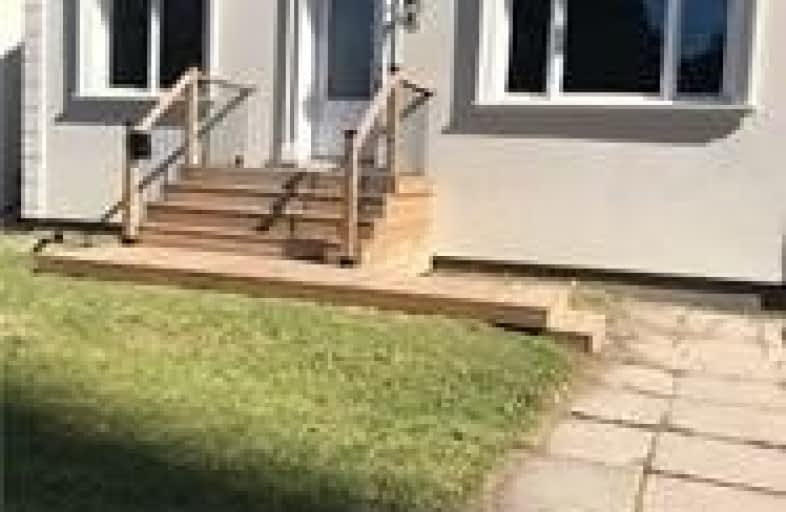
ÉIC Monseigneur-de-Charbonnel
Elementary: Catholic
0.65 km
St Cyril Catholic School
Elementary: Catholic
0.54 km
St Antoine Daniel Catholic School
Elementary: Catholic
0.93 km
Churchill Public School
Elementary: Public
1.31 km
R J Lang Elementary and Middle School
Elementary: Public
0.63 km
McKee Public School
Elementary: Public
1.03 km
Avondale Secondary Alternative School
Secondary: Public
0.84 km
Drewry Secondary School
Secondary: Public
0.68 km
ÉSC Monseigneur-de-Charbonnel
Secondary: Catholic
0.66 km
Cardinal Carter Academy for the Arts
Secondary: Catholic
2.07 km
Newtonbrook Secondary School
Secondary: Public
1.49 km
Earl Haig Secondary School
Secondary: Public
1.67 km














