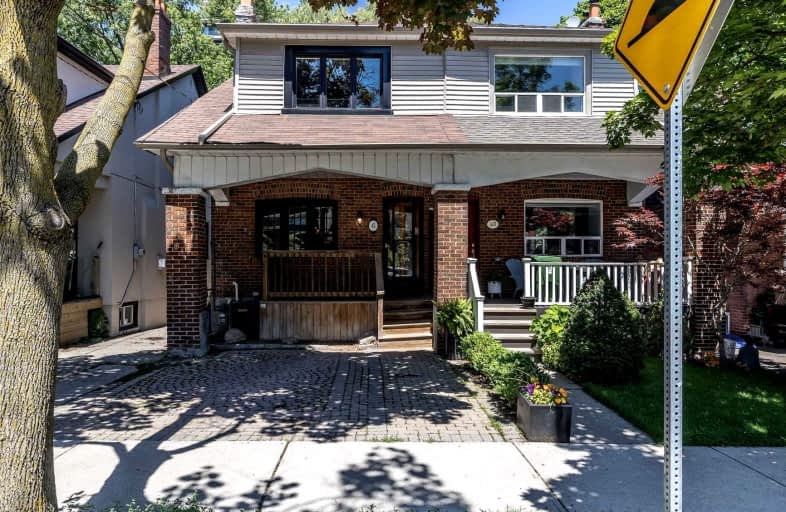
Spectrum Alternative Senior School
Elementary: Public
0.53 km
St Monica Catholic School
Elementary: Catholic
0.76 km
Oriole Park Junior Public School
Elementary: Public
0.87 km
John Fisher Junior Public School
Elementary: Public
0.97 km
Davisville Junior Public School
Elementary: Public
0.54 km
Eglinton Junior Public School
Elementary: Public
0.88 km
Msgr Fraser College (Midtown Campus)
Secondary: Catholic
0.38 km
Forest Hill Collegiate Institute
Secondary: Public
1.80 km
Marshall McLuhan Catholic Secondary School
Secondary: Catholic
1.03 km
North Toronto Collegiate Institute
Secondary: Public
0.78 km
Lawrence Park Collegiate Institute
Secondary: Public
2.30 km
Northern Secondary School
Secondary: Public
1.07 km
$
$1,299,000
- 1 bath
- 3 bed
- 1100 sqft
79 Cleveland Street, Toronto, Ontario • M4S 2W4 • Mount Pleasant East
$
$2,099,800
- 2 bath
- 3 bed
- 2000 sqft
341 Glengarry Avenue, Toronto, Ontario • M5M 1E5 • Bedford Park-Nortown














