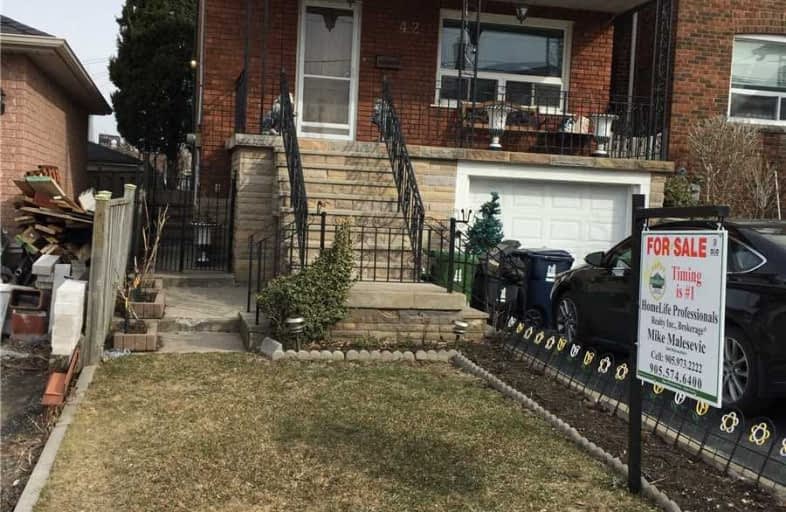
Keelesdale Junior Public School
Elementary: Public
0.50 km
Santa Maria Catholic School
Elementary: Catholic
1.02 km
Silverthorn Community School
Elementary: Public
0.27 km
Charles E Webster Public School
Elementary: Public
0.55 km
Immaculate Conception Catholic School
Elementary: Catholic
1.10 km
St Matthew Catholic School
Elementary: Catholic
1.01 km
George Harvey Collegiate Institute
Secondary: Public
0.55 km
Runnymede Collegiate Institute
Secondary: Public
3.23 km
Blessed Archbishop Romero Catholic Secondary School
Secondary: Catholic
1.26 km
York Memorial Collegiate Institute
Secondary: Public
0.41 km
Dante Alighieri Academy
Secondary: Catholic
2.57 km
Humberside Collegiate Institute
Secondary: Public
3.26 km




