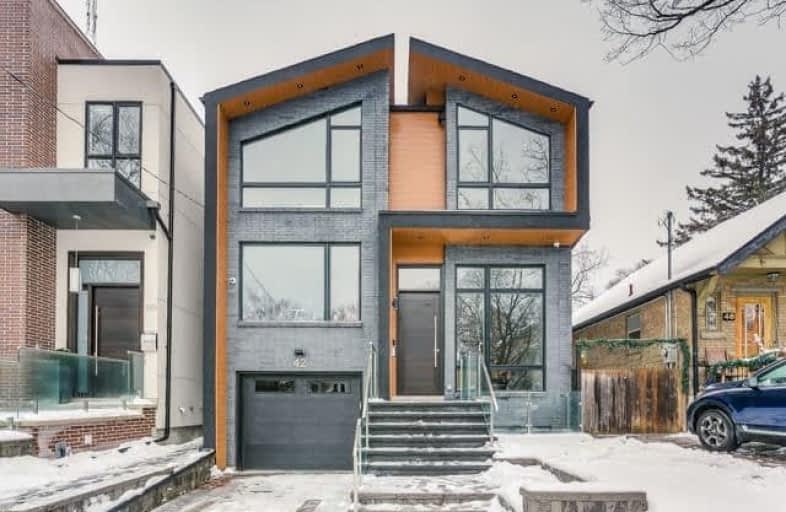
Hodgson Senior Public School
Elementary: Public
1.01 km
St Anselm Catholic School
Elementary: Catholic
0.77 km
Bessborough Drive Elementary and Middle School
Elementary: Public
0.79 km
Eglinton Junior Public School
Elementary: Public
0.89 km
Maurice Cody Junior Public School
Elementary: Public
0.52 km
Northlea Elementary and Middle School
Elementary: Public
0.98 km
Msgr Fraser College (Midtown Campus)
Secondary: Catholic
1.59 km
Leaside High School
Secondary: Public
0.56 km
Marshall McLuhan Catholic Secondary School
Secondary: Catholic
2.47 km
North Toronto Collegiate Institute
Secondary: Public
1.34 km
Lawrence Park Collegiate Institute
Secondary: Public
2.87 km
Northern Secondary School
Secondary: Public
0.87 km
$
$2,639,900
- 4 bath
- 7 bed
- 3500 sqft
3 Otter Crescent, Toronto, Ontario • M5N 2W1 • Lawrence Park South
$
$3,699,000
- 6 bath
- 8 bed
117 Hillsdale Avenue East, Toronto, Ontario • M4S 1T4 • Mount Pleasant West










