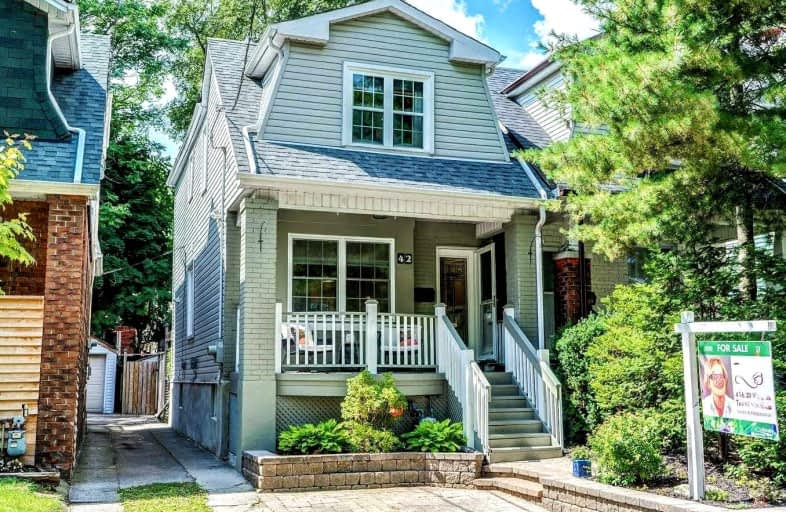
Holy Cross Catholic School
Elementary: Catholic
0.61 km
École élémentaire La Mosaïque
Elementary: Public
0.51 km
Earl Grey Senior Public School
Elementary: Public
1.05 km
Wilkinson Junior Public School
Elementary: Public
0.43 km
Cosburn Middle School
Elementary: Public
1.03 km
R H McGregor Elementary School
Elementary: Public
0.88 km
First Nations School of Toronto
Secondary: Public
0.74 km
School of Life Experience
Secondary: Public
0.72 km
Subway Academy I
Secondary: Public
0.74 km
Greenwood Secondary School
Secondary: Public
0.72 km
St Patrick Catholic Secondary School
Secondary: Catholic
1.04 km
Danforth Collegiate Institute and Technical School
Secondary: Public
0.38 km
$X,XXX,XXX
- — bath
- — bed
- — sqft
343 Sammon Avenue, Toronto, Ontario • M4J 2A4 • Danforth Village-East York
$
$1,189,900
- 2 bath
- 3 bed
- 1100 sqft
39 Burgess Avenue, Toronto, Ontario • M4E 1W8 • East End-Danforth














