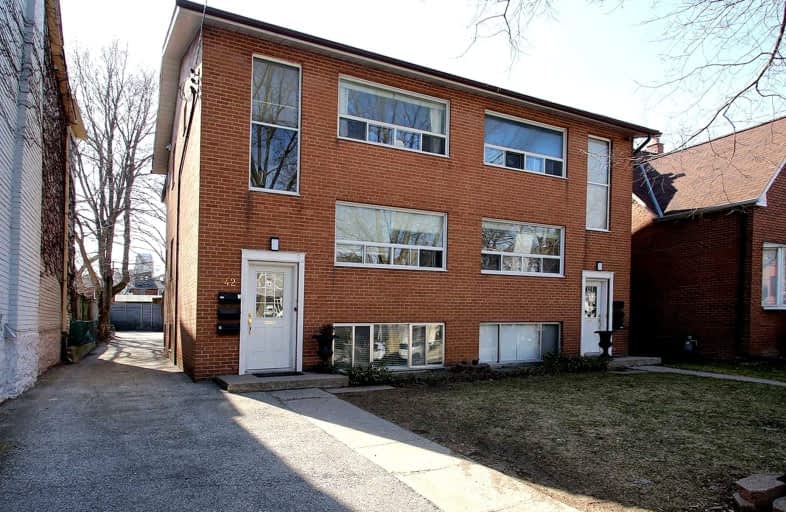
Sunny View Junior and Senior Public School
Elementary: Public
1.32 km
Hodgson Senior Public School
Elementary: Public
0.81 km
St Anselm Catholic School
Elementary: Catholic
0.99 km
Bessborough Drive Elementary and Middle School
Elementary: Public
1.06 km
Eglinton Junior Public School
Elementary: Public
0.58 km
Maurice Cody Junior Public School
Elementary: Public
0.58 km
Msgr Fraser College (Midtown Campus)
Secondary: Catholic
1.27 km
Leaside High School
Secondary: Public
0.89 km
Marshall McLuhan Catholic Secondary School
Secondary: Catholic
2.16 km
North Toronto Collegiate Institute
Secondary: Public
1.05 km
Lawrence Park Collegiate Institute
Secondary: Public
2.68 km
Northern Secondary School
Secondary: Public
0.61 km







