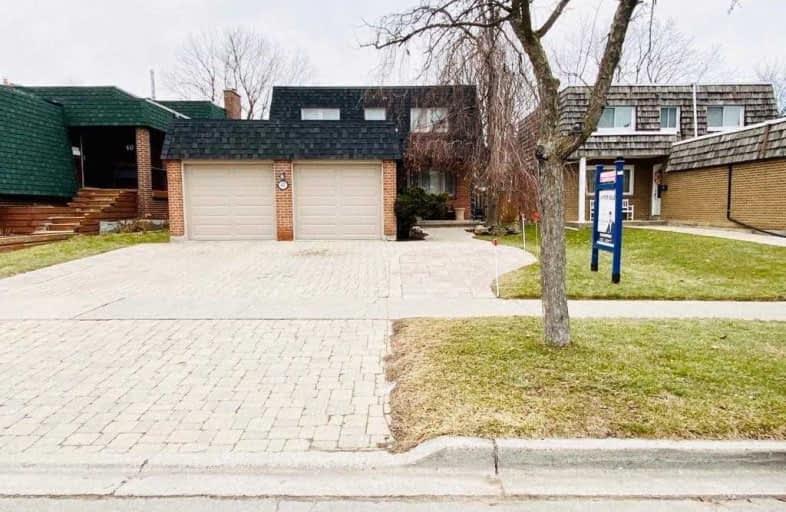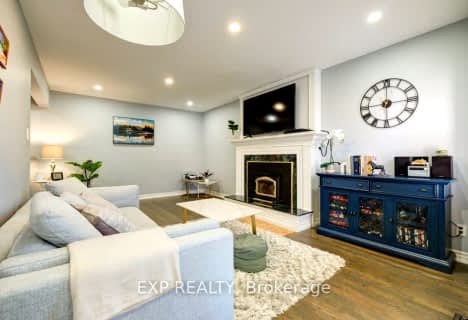
William G Davis Junior Public School
Elementary: Public
1.08 km
Centennial Road Junior Public School
Elementary: Public
0.20 km
Rouge Valley Public School
Elementary: Public
1.36 km
Joseph Howe Senior Public School
Elementary: Public
0.85 km
Charlottetown Junior Public School
Elementary: Public
0.73 km
St Brendan Catholic School
Elementary: Catholic
0.53 km
Maplewood High School
Secondary: Public
4.94 km
West Hill Collegiate Institute
Secondary: Public
3.69 km
Sir Oliver Mowat Collegiate Institute
Secondary: Public
1.00 km
St John Paul II Catholic Secondary School
Secondary: Catholic
4.14 km
Dunbarton High School
Secondary: Public
4.43 km
St Mary Catholic Secondary School
Secondary: Catholic
5.65 km







