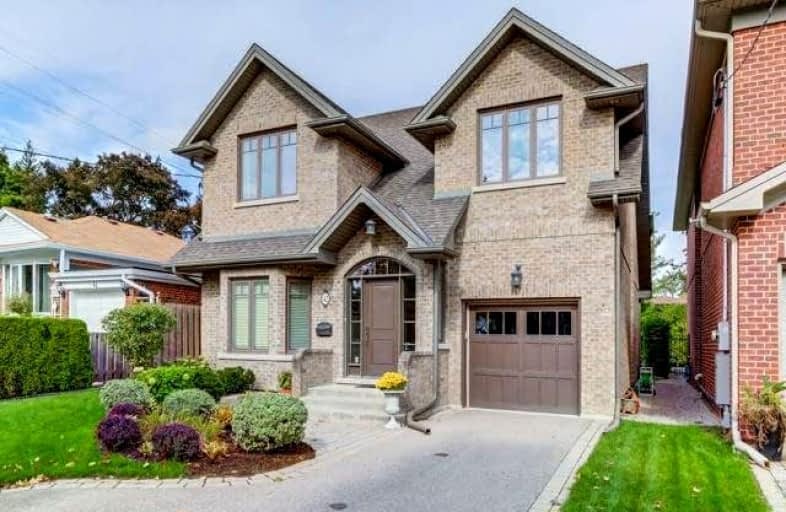
Bloorlea Middle School
Elementary: Public
1.29 km
Wedgewood Junior School
Elementary: Public
0.50 km
Rosethorn Junior School
Elementary: Public
1.89 km
Islington Junior Middle School
Elementary: Public
1.15 km
Our Lady of Peace Catholic School
Elementary: Catholic
0.39 km
St Gregory Catholic School
Elementary: Catholic
1.90 km
Etobicoke Year Round Alternative Centre
Secondary: Public
1.32 km
Burnhamthorpe Collegiate Institute
Secondary: Public
1.83 km
Etobicoke Collegiate Institute
Secondary: Public
1.69 km
Richview Collegiate Institute
Secondary: Public
3.96 km
Martingrove Collegiate Institute
Secondary: Public
3.74 km
Bishop Allen Academy Catholic Secondary School
Secondary: Catholic
3.02 km




