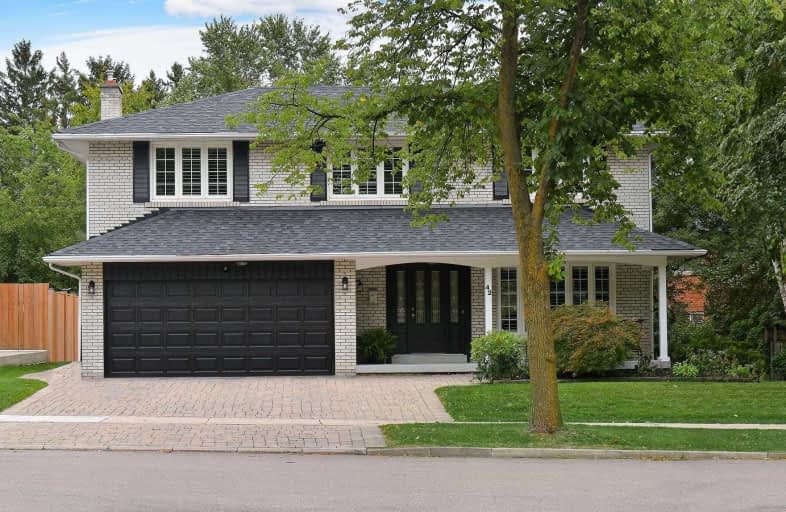
St Elizabeth Catholic School
Elementary: Catholic
0.84 km
Eatonville Junior School
Elementary: Public
0.51 km
Bloorlea Middle School
Elementary: Public
1.14 km
Bloordale Middle School
Elementary: Public
0.77 km
St Clement Catholic School
Elementary: Catholic
0.52 km
Millwood Junior School
Elementary: Public
0.78 km
Etobicoke Year Round Alternative Centre
Secondary: Public
1.31 km
Burnhamthorpe Collegiate Institute
Secondary: Public
1.82 km
Silverthorn Collegiate Institute
Secondary: Public
1.17 km
Martingrove Collegiate Institute
Secondary: Public
4.53 km
Glenforest Secondary School
Secondary: Public
2.12 km
Michael Power/St Joseph High School
Secondary: Catholic
3.25 km
$
$1,699,900
- 4 bath
- 5 bed
- 2500 sqft
51 Burnhamill Place, Toronto, Ontario • M9C 3S3 • Eringate-Centennial-West Deane
$
$1,598,000
- 3 bath
- 4 bed
- 2000 sqft
3 Tyre Avenue, Toronto, Ontario • M9A 1C5 • Islington-City Centre West











