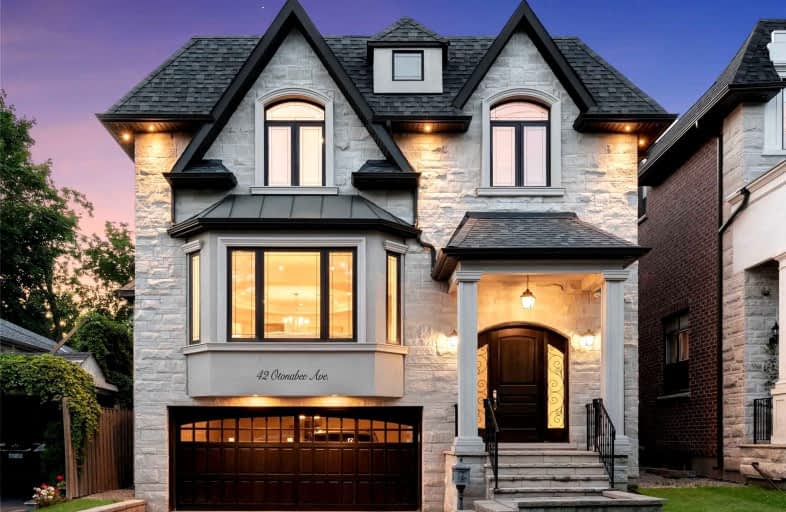Very Walkable
- Most errands can be accomplished on foot.
Excellent Transit
- Most errands can be accomplished by public transportation.
Bikeable
- Some errands can be accomplished on bike.

ÉIC Monseigneur-de-Charbonnel
Elementary: CatholicSt Agnes Catholic School
Elementary: CatholicLillian Public School
Elementary: PublicHenderson Avenue Public School
Elementary: PublicR J Lang Elementary and Middle School
Elementary: PublicSt Paschal Baylon Catholic School
Elementary: CatholicAvondale Secondary Alternative School
Secondary: PublicDrewry Secondary School
Secondary: PublicÉSC Monseigneur-de-Charbonnel
Secondary: CatholicNewtonbrook Secondary School
Secondary: PublicBrebeuf College School
Secondary: CatholicThornhill Secondary School
Secondary: Public-
Nangman Pocha
6283 Yonge Street, Toronto, ON M2M 3X6 0.22km -
jumak
6080 Yonge St, North York, ON M2M 3W6 0.54km -
Anju bar & eatery
6080 Yonge St., Toronto, ON M2M 3W6 0.54km
-
Starbucks
6355 Yonge Street, Toronto, ON M2M 4J8 0.29km -
D Spot Desserts North York
6987 Yonge Street, Toronto, ON M2M 3X9 0.36km -
Tim Hortons
7015 Yonge Street, Markham, ON L3T 2A5 0.45km
-
Womens Fitness Clubs of Canada
207-1 Promenade Circle, Unit 207, Thornhill, ON L4J 4P8 3.18km -
HouseFit Toronto Personal Training Studio Inc.
250 Sheppard Avenue W, North York, ON M2N 1N3 4.09km -
GoGo Muscle Training
8220 Bayview Avenue, Unit 200, Markham, ON L3T 2S2 4.18km
-
Carlo's No Frills
6220 Yonge Street, North York, ON M2M 3X4 0.44km -
Shoppers Drug Mart
6428 Yonge Street, Toronto, ON M2M 3X7 0.49km -
Madawaska Pharmacy
6043 Yonge Street, Toronto, ON M2M 3W2 0.62km
-
Nangman Pocha
6283 Yonge Street, Toronto, ON M2M 3X6 0.22km -
Apkujung Restaurant
6309 Yonge St, North York, ON M2M 3X7 0.23km -
Roses New York
6313 Yonge Street, North York, ON M2M 3X7 0.23km
-
Centerpoint Mall
6464 Yonge Street, Toronto, ON M2M 3X7 0.49km -
World Shops
7299 Yonge St, Markham, ON L3T 0C5 0.92km -
Shops On Yonge
7181 Yonge Street, Markham, ON L3T 0C7 0.99km
-
Khorak Supermarket
6125 Yonge Street, Toronto, ON M2M 3W8 0.41km -
Carlo's No Frills
6220 Yonge Street, North York, ON M2M 3X4 0.44km -
Arzon Supermarket
6103 Yonge St, North York, ON M2M 3W2 0.47km
-
LCBO
5995 Yonge St, North York, ON M2M 3V7 0.74km -
LCBO
1565 Steeles Ave E, North York, ON M2M 2Z1 2.87km -
LCBO
5095 Yonge Street, North York, ON M2N 6Z4 3.04km
-
Esso
7015 Yonge Street, Thornhill, ON L3T 2A5 0.45km -
Petro-Canada
7092 Yonge Street, Vaughan, ON L4J 1V7 0.67km -
Sisley Honda
88 Steeles Avenue West, Thornhill, ON L4J 1A1 0.6km
-
Cineplex Cinemas Empress Walk
5095 Yonge Street, 3rd Floor, Toronto, ON M2N 6Z4 3.01km -
Imagine Cinemas Promenade
1 Promenade Circle, Lower Level, Thornhill, ON L4J 4P8 3.19km -
SilverCity Richmond Hill
8725 Yonge Street, Richmond Hill, ON L4C 6Z1 5.09km
-
Thornhill Village Library
10 Colborne St, Markham, ON L3T 1Z6 2.33km -
Vaughan Public Libraries
900 Clark Ave W, Thornhill, ON L4J 8C1 3.01km -
Bathurst Clark Resource Library
900 Clark Avenue W, Thornhill, ON L4J 8C1 3.01km
-
Shouldice Hospital
7750 Bayview Avenue, Thornhill, ON L3T 4A3 2.96km -
North York General Hospital
4001 Leslie Street, North York, ON M2K 1E1 5.09km -
Canadian Medicalert Foundation
2005 Sheppard Avenue E, North York, ON M2J 5B4 6.68km
-
Lillian Park
Lillian St (Lillian St & Otonabee Ave), North York ON 0.48km -
Dempsey Park
Ellerslie Ave, Toronto ON 2.82km -
Glencrest Park
2.99km
-
HSBC
7398 Yonge St (btwn Arnold & Clark), Thornhill ON L4J 8J2 1.66km -
TD Bank Financial Group
6209 Bathurst St, Willowdale ON M2R 2A5 2.3km -
TD Bank Financial Group
7967 Yonge St, Thornhill ON L3T 2C4 3.07km
- 7 bath
- 4 bed
- 3500 sqft
328 Patricia Avenue, Toronto, Ontario • M2R 2M5 • Newtonbrook West
- 6 bath
- 4 bed
200 Crestwood Road, Vaughan, Ontario • L4J 1A9 • Crestwood-Springfarm-Yorkhill
- 5 bath
- 4 bed
- 3500 sqft
214 Patricia Avenue, Toronto, Ontario • M2M 1J5 • Newtonbrook West
- 6 bath
- 5 bed
117 Theodore Place, Vaughan, Ontario • L4J 8E3 • Crestwood-Springfarm-Yorkhill
- 5 bath
- 4 bed
- 2500 sqft
308B Hounslow Avenue, Toronto, Ontario • M2R 1H5 • Willowdale West














