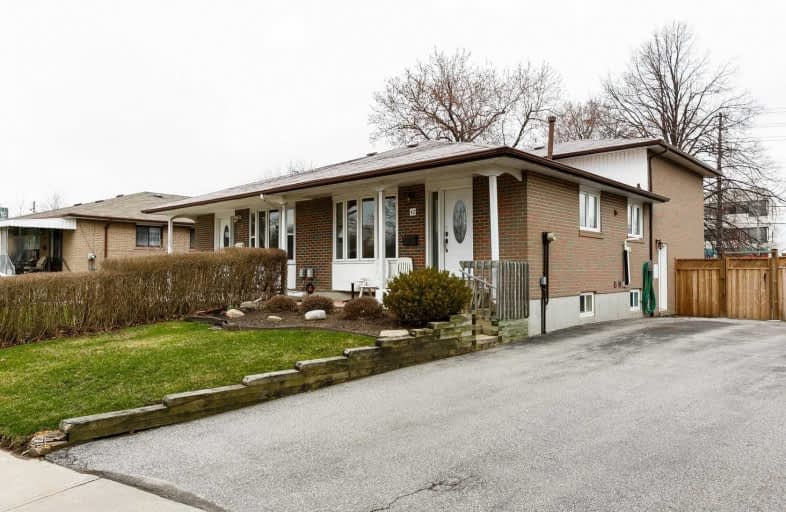
North Bendale Junior Public School
Elementary: Public
0.72 km
Woburn Junior Public School
Elementary: Public
1.21 km
Bellmere Junior Public School
Elementary: Public
0.48 km
St Richard Catholic School
Elementary: Catholic
0.65 km
Bendale Junior Public School
Elementary: Public
1.34 km
Tredway Woodsworth Public School
Elementary: Public
1.10 km
Alternative Scarborough Education 1
Secondary: Public
1.44 km
Bendale Business & Technical Institute
Secondary: Public
2.88 km
David and Mary Thomson Collegiate Institute
Secondary: Public
2.77 km
Woburn Collegiate Institute
Secondary: Public
1.05 km
Cedarbrae Collegiate Institute
Secondary: Public
2.30 km
Lester B Pearson Collegiate Institute
Secondary: Public
3.46 km


