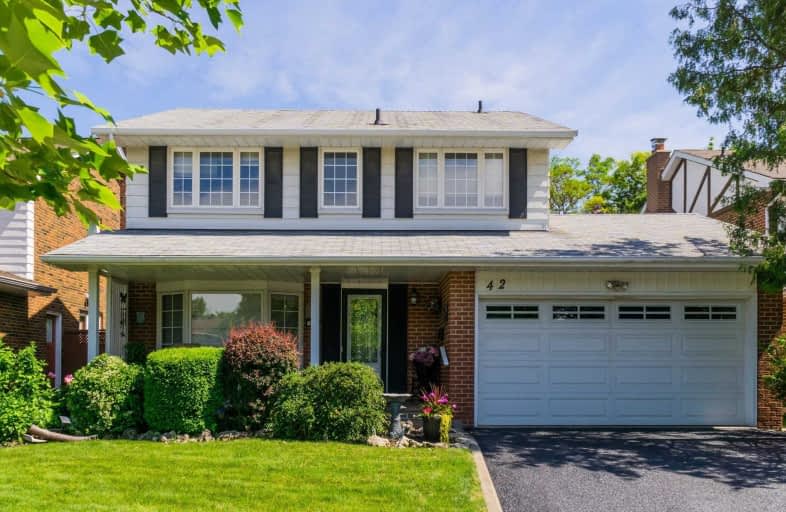
John Buchan Senior Public School
Elementary: Public
0.85 km
Bridlewood Junior Public School
Elementary: Public
1.10 km
Timberbank Junior Public School
Elementary: Public
0.31 km
North Bridlewood Junior Public School
Elementary: Public
0.65 km
St Aidan Catholic School
Elementary: Catholic
0.82 km
Pauline Johnson Junior Public School
Elementary: Public
0.82 km
Caring and Safe Schools LC2
Secondary: Public
2.50 km
Parkview Alternative School
Secondary: Public
2.53 km
Msgr Fraser College (Midland North)
Secondary: Catholic
2.13 km
L'Amoreaux Collegiate Institute
Secondary: Public
1.53 km
Stephen Leacock Collegiate Institute
Secondary: Public
0.93 km
Sir John A Macdonald Collegiate Institute
Secondary: Public
1.10 km
$
$1,468,000
- 3 bath
- 4 bed
58 Sonmore Drive, Toronto, Ontario • M1S 1X4 • Agincourt South-Malvern West
$
$1,250,000
- 4 bath
- 4 bed
- 2000 sqft
22 Reidmount Avenue, Toronto, Ontario • M1S 1B2 • Agincourt South-Malvern West









