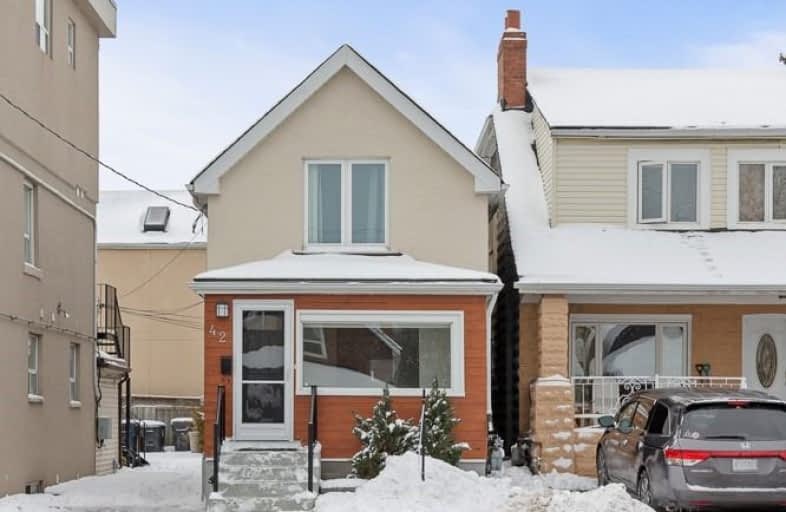
Lambton Park Community School
Elementary: Public
0.20 km
St James Catholic School
Elementary: Catholic
0.59 km
Warren Park Junior Public School
Elementary: Public
0.62 km
Rockcliffe Middle School
Elementary: Public
1.13 km
George Syme Community School
Elementary: Public
0.78 km
Humbercrest Public School
Elementary: Public
1.16 km
Frank Oke Secondary School
Secondary: Public
0.55 km
York Humber High School
Secondary: Public
2.28 km
Ursula Franklin Academy
Secondary: Public
2.44 km
Runnymede Collegiate Institute
Secondary: Public
1.05 km
Blessed Archbishop Romero Catholic Secondary School
Secondary: Catholic
2.05 km
Etobicoke Collegiate Institute
Secondary: Public
2.67 km
$
$699,000
- 2 bath
- 2 bed
570 Blackthorn Avenue, Toronto, Ontario • M6M 3C8 • Keelesdale-Eglinton West









