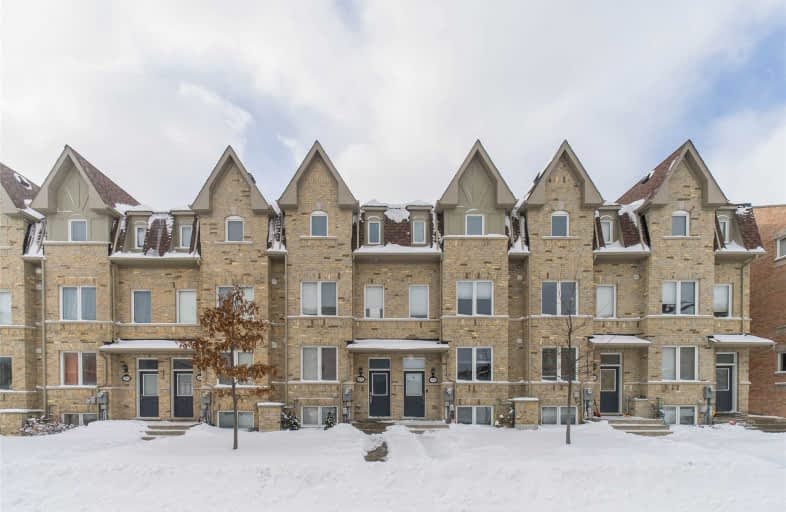
Dorset Park Public School
Elementary: Public
1.80 km
Edgewood Public School
Elementary: Public
0.75 km
St Victor Catholic School
Elementary: Catholic
1.33 km
Glamorgan Junior Public School
Elementary: Public
1.28 km
Ellesmere-Statton Public School
Elementary: Public
1.04 km
Donwood Park Public School
Elementary: Public
1.45 km
Alternative Scarborough Education 1
Secondary: Public
1.64 km
Bendale Business & Technical Institute
Secondary: Public
1.46 km
Winston Churchill Collegiate Institute
Secondary: Public
2.01 km
David and Mary Thomson Collegiate Institute
Secondary: Public
1.87 km
Jean Vanier Catholic Secondary School
Secondary: Catholic
3.38 km
Agincourt Collegiate Institute
Secondary: Public
2.56 km


