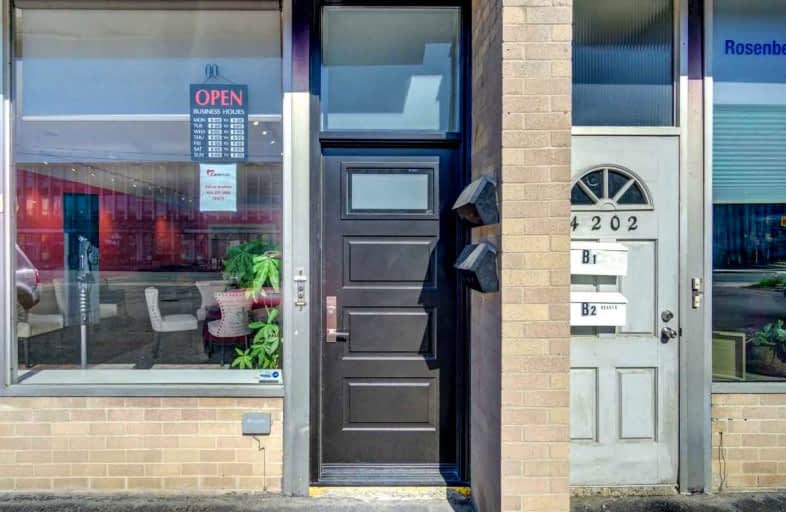
Lambton Park Community School
Elementary: Public
1.29 km
St James Catholic School
Elementary: Catholic
1.35 km
Warren Park Junior Public School
Elementary: Public
0.97 km
Humber Valley Village Junior Middle School
Elementary: Public
1.36 km
Lambton Kingsway Junior Middle School
Elementary: Public
0.25 km
Our Lady of Sorrows Catholic School
Elementary: Catholic
1.43 km
Frank Oke Secondary School
Secondary: Public
1.70 km
York Humber High School
Secondary: Public
3.13 km
Runnymede Collegiate Institute
Secondary: Public
1.76 km
Etobicoke School of the Arts
Secondary: Public
3.34 km
Etobicoke Collegiate Institute
Secondary: Public
1.47 km
Bishop Allen Academy Catholic Secondary School
Secondary: Catholic
2.98 km
$
$3,350
- 1 bath
- 3 bed
210 Van Dusen Boulevard, Toronto, Ontario • M8Z 3H9 • Islington-City Centre West
$
$3,300
- 2 bath
- 3 bed
- 700 sqft
324 St. Johns Road, Toronto, Ontario • M6S 2K4 • Runnymede-Bloor West Village







