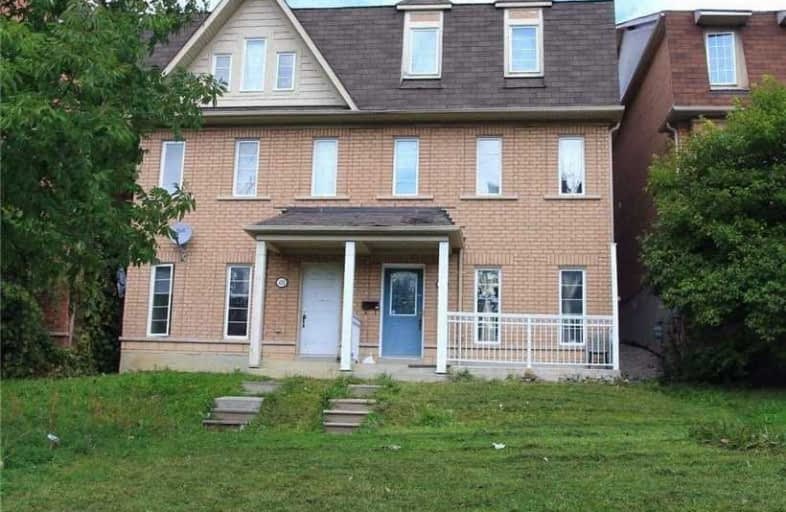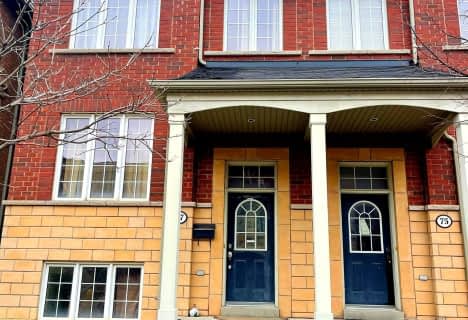
Lamberton Public School
Elementary: Public
1.22 km
Elia Middle School
Elementary: Public
1.28 km
Topcliff Public School
Elementary: Public
1.16 km
Driftwood Public School
Elementary: Public
0.89 km
Derrydown Public School
Elementary: Public
1.05 km
St Wilfrid Catholic School
Elementary: Catholic
0.52 km
Emery EdVance Secondary School
Secondary: Public
3.37 km
Msgr Fraser College (Norfinch Campus)
Secondary: Catholic
2.05 km
C W Jefferys Collegiate Institute
Secondary: Public
0.83 km
Emery Collegiate Institute
Secondary: Public
3.32 km
James Cardinal McGuigan Catholic High School
Secondary: Catholic
0.89 km
Westview Centennial Secondary School
Secondary: Public
2.18 km



