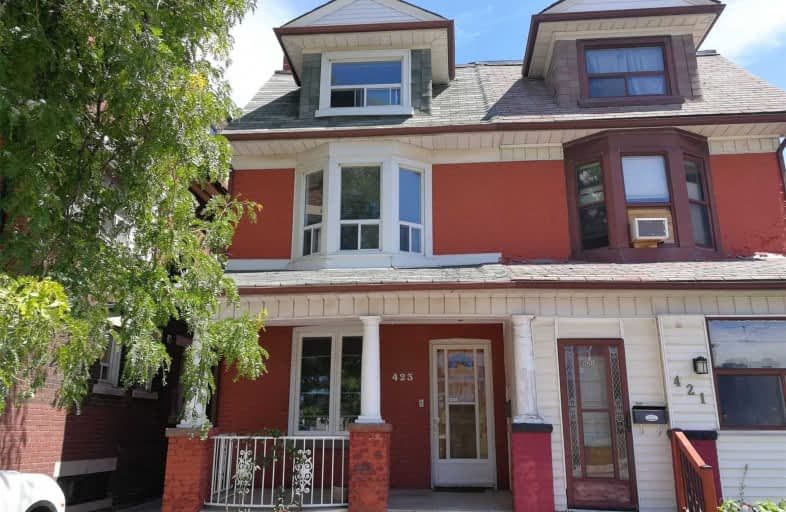
Quest Alternative School Senior
Elementary: Public
0.42 km
First Nations School of Toronto Junior Senior
Elementary: Public
0.61 km
Queen Alexandra Middle School
Elementary: Public
0.62 km
Dundas Junior Public School
Elementary: Public
0.61 km
Frankland Community School Junior
Elementary: Public
1.19 km
Withrow Avenue Junior Public School
Elementary: Public
0.42 km
Msgr Fraser College (St. Martin Campus)
Secondary: Catholic
0.93 km
Inglenook Community School
Secondary: Public
1.50 km
SEED Alternative
Secondary: Public
0.56 km
Eastdale Collegiate Institute
Secondary: Public
0.34 km
CALC Secondary School
Secondary: Public
1.13 km
Rosedale Heights School of the Arts
Secondary: Public
1.33 km
$
$1,298,000
- 4 bath
- 5 bed
454 Gerrard Street East, Toronto, Ontario • M5A 2H2 • Cabbagetown-South St. James Town




