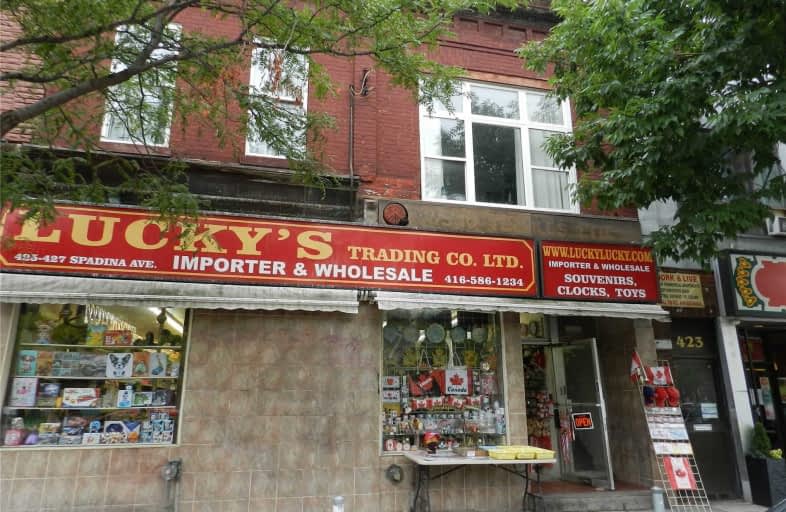
Downtown Vocal Music Academy of Toronto
Elementary: Public
0.70 km
da Vinci School
Elementary: Public
0.34 km
Beverley School
Elementary: Public
0.34 km
Kensington Community School School Junior
Elementary: Public
0.51 km
Lord Lansdowne Junior and Senior Public School
Elementary: Public
0.28 km
Ryerson Community School Junior Senior
Elementary: Public
0.71 km
Oasis Alternative
Secondary: Public
1.28 km
Subway Academy II
Secondary: Public
0.34 km
Heydon Park Secondary School
Secondary: Public
0.47 km
Contact Alternative School
Secondary: Public
0.83 km
St Joseph's College School
Secondary: Catholic
1.17 km
Central Technical School
Secondary: Public
0.95 km


