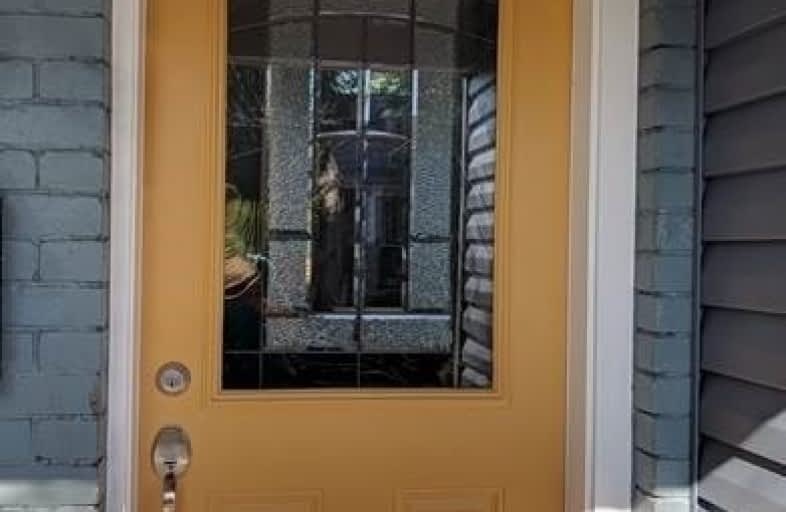
East Alternative School of Toronto
Elementary: Public
0.32 km
ÉÉC du Bon-Berger
Elementary: Catholic
0.26 km
Blake Street Junior Public School
Elementary: Public
0.32 km
Pape Avenue Junior Public School
Elementary: Public
0.57 km
Earl Grey Senior Public School
Elementary: Public
0.32 km
Wilkinson Junior Public School
Elementary: Public
0.81 km
First Nations School of Toronto
Secondary: Public
0.50 km
School of Life Experience
Secondary: Public
0.91 km
Subway Academy I
Secondary: Public
0.51 km
Greenwood Secondary School
Secondary: Public
0.91 km
Danforth Collegiate Institute and Technical School
Secondary: Public
0.96 km
Riverdale Collegiate Institute
Secondary: Public
0.59 km
$
$999,900
- 4 bath
- 4 bed
Suite-319 Mortimer Avenue, Toronto, Ontario • M4J 2C9 • Danforth Village-East York



