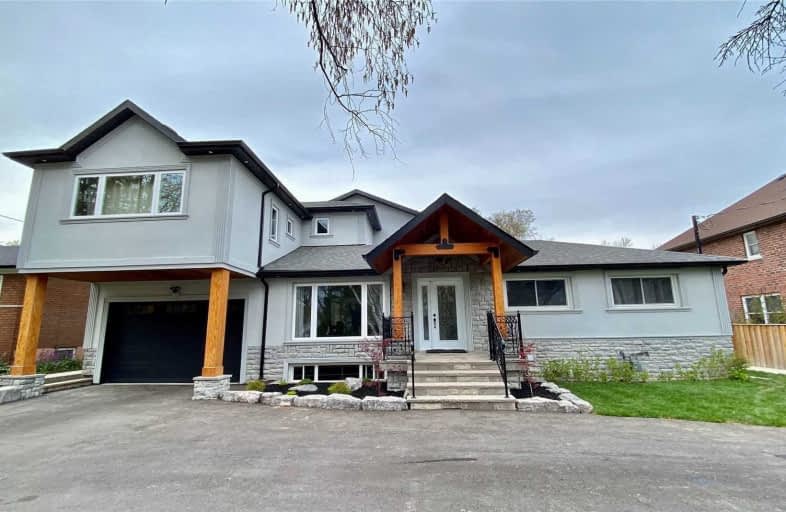
West Rouge Junior Public School
Elementary: Public
1.03 km
William G Davis Junior Public School
Elementary: Public
0.82 km
Centennial Road Junior Public School
Elementary: Public
0.62 km
Joseph Howe Senior Public School
Elementary: Public
0.59 km
Charlottetown Junior Public School
Elementary: Public
0.79 km
St Brendan Catholic School
Elementary: Catholic
0.87 km
Maplewood High School
Secondary: Public
5.36 km
West Hill Collegiate Institute
Secondary: Public
4.11 km
Sir Oliver Mowat Collegiate Institute
Secondary: Public
1.10 km
St John Paul II Catholic Secondary School
Secondary: Catholic
4.50 km
Dunbarton High School
Secondary: Public
4.06 km
St Mary Catholic Secondary School
Secondary: Catholic
5.33 km



