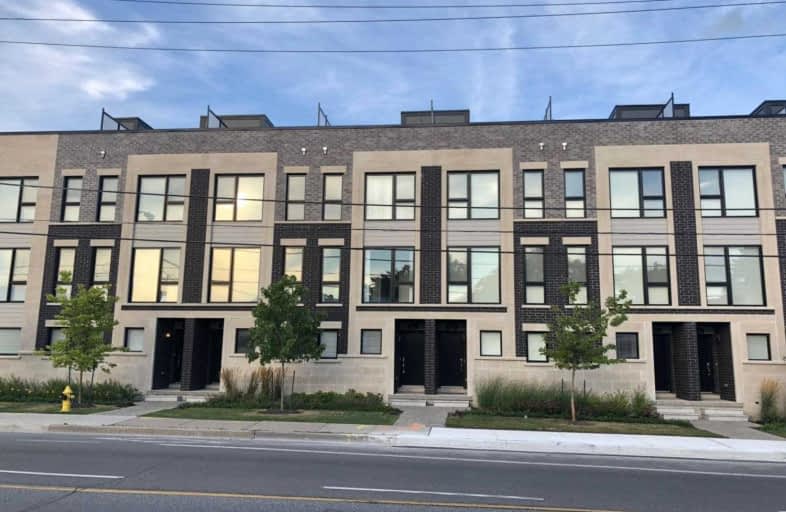
George R Gauld Junior School
Elementary: Public
0.12 km
Karen Kain School of the Arts
Elementary: Public
1.18 km
St Louis Catholic School
Elementary: Catholic
0.59 km
David Hornell Junior School
Elementary: Public
0.90 km
St Leo Catholic School
Elementary: Catholic
0.74 km
John English Junior Middle School
Elementary: Public
1.07 km
Lakeshore Collegiate Institute
Secondary: Public
2.62 km
Runnymede Collegiate Institute
Secondary: Public
4.82 km
Etobicoke School of the Arts
Secondary: Public
1.18 km
Etobicoke Collegiate Institute
Secondary: Public
3.74 km
Father John Redmond Catholic Secondary School
Secondary: Catholic
3.18 km
Bishop Allen Academy Catholic Secondary School
Secondary: Catholic
1.55 km



