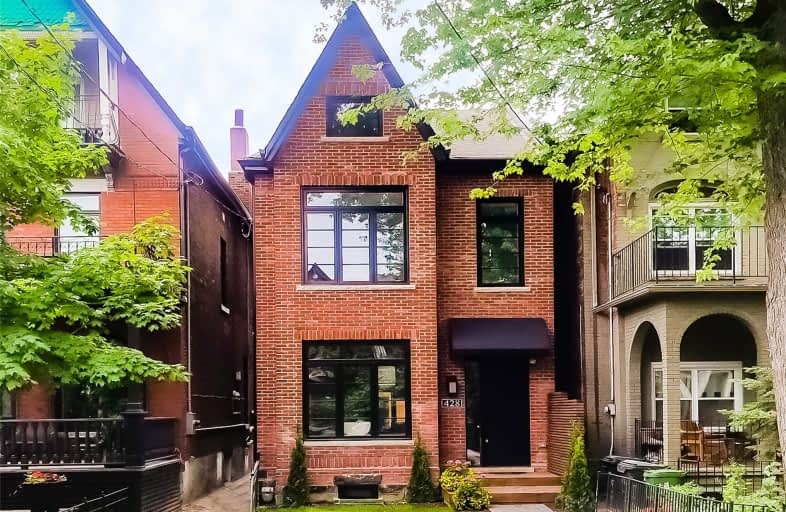
Kensington Community School School Junior
Elementary: Public
0.52 km
St Francis of Assisi Catholic School
Elementary: Catholic
0.21 km
Montrose Junior Public School
Elementary: Public
0.57 km
École élémentaire Pierre-Elliott-Trudeau
Elementary: Public
0.57 km
Clinton Street Junior Public School
Elementary: Public
0.17 km
King Edward Junior and Senior Public School
Elementary: Public
0.41 km
Msgr Fraser Orientation Centre
Secondary: Catholic
1.12 km
West End Alternative School
Secondary: Public
0.86 km
Central Toronto Academy
Secondary: Public
0.80 km
Loretto College School
Secondary: Catholic
0.88 km
Harbord Collegiate Institute
Secondary: Public
0.51 km
Central Technical School
Secondary: Public
0.73 km
$
$3,000,000
- 8 bath
- 5 bed
- 5000 sqft
1357/59 Davenport Road, Toronto, Ontario • M6H 2H5 • Dovercourt-Wallace Emerson-Junction
$
$3,200,000
- 5 bath
- 5 bed
- 3000 sqft
54 Stewart Street, Toronto, Ontario • M5V 1H6 • Waterfront Communities C01














