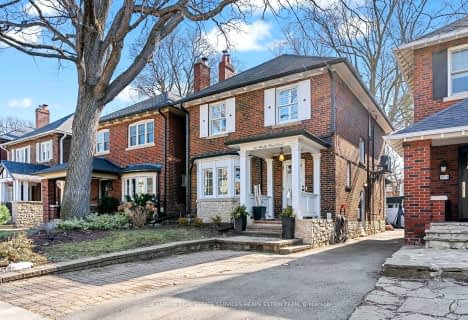
St. Bruno _x0013_ St. Raymond Catholic School
Elementary: Catholic
0.65 km
ÉÉC du Sacré-Coeur-Toronto
Elementary: Catholic
0.47 km
St Raymond Catholic School
Elementary: Catholic
0.53 km
Hawthorne II Bilingual Alternative Junior School
Elementary: Public
0.26 km
Essex Junior and Senior Public School
Elementary: Public
0.26 km
Palmerston Avenue Junior Public School
Elementary: Public
0.44 km
Msgr Fraser Orientation Centre
Secondary: Catholic
0.68 km
West End Alternative School
Secondary: Public
0.88 km
Msgr Fraser College (Alternate Study) Secondary School
Secondary: Catholic
0.64 km
Central Toronto Academy
Secondary: Public
1.37 km
Loretto College School
Secondary: Catholic
0.97 km
Harbord Collegiate Institute
Secondary: Public
1.11 km
$
$2,195,000
- 3 bath
- 4 bed
- 1500 sqft
255 Heath Street East, Toronto, Ontario • M4T 1T3 • Rosedale-Moore Park
$
$2,100,000
- 4 bath
- 5 bed
- 3500 sqft
218 Wright Avenue, Toronto, Ontario • M6R 1L3 • High Park-Swansea
$
$1,995,000
- 4 bath
- 4 bed
- 2000 sqft
121 Cottingham Street, Toronto, Ontario • M4V 1B9 • Yonge-St. Clair












