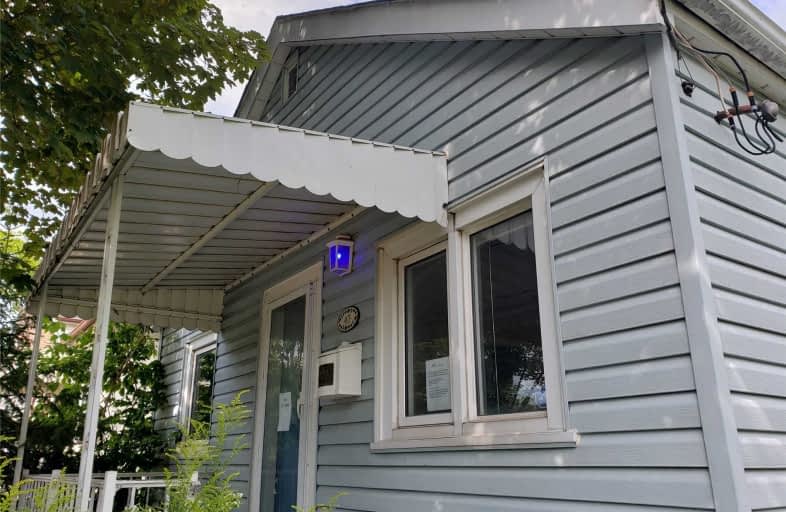
St Dunstan Catholic School
Elementary: Catholic
1.12 km
Samuel Hearne Public School
Elementary: Public
0.97 km
Regent Heights Public School
Elementary: Public
0.48 km
Crescent Town Elementary School
Elementary: Public
0.73 km
Oakridge Junior Public School
Elementary: Public
1.00 km
Our Lady of Fatima Catholic School
Elementary: Catholic
0.82 km
East York Alternative Secondary School
Secondary: Public
3.07 km
Notre Dame Catholic High School
Secondary: Catholic
2.46 km
Neil McNeil High School
Secondary: Catholic
2.68 km
Birchmount Park Collegiate Institute
Secondary: Public
2.42 km
Malvern Collegiate Institute
Secondary: Public
2.24 km
SATEC @ W A Porter Collegiate Institute
Secondary: Public
1.54 km



