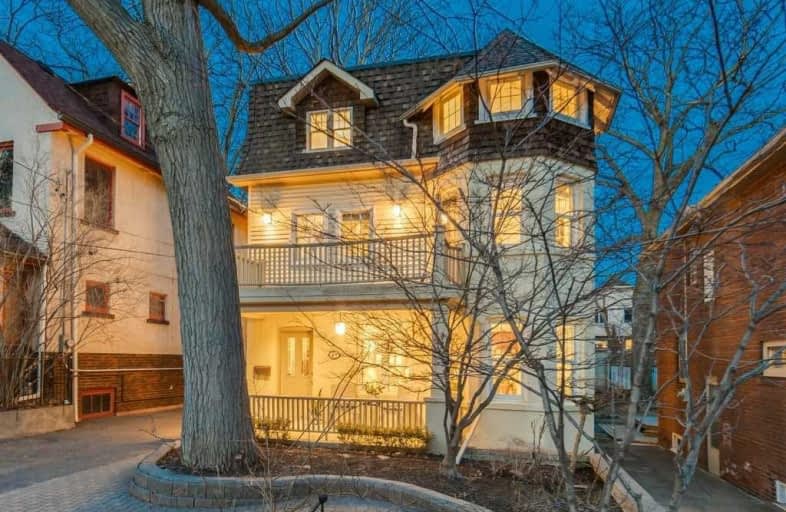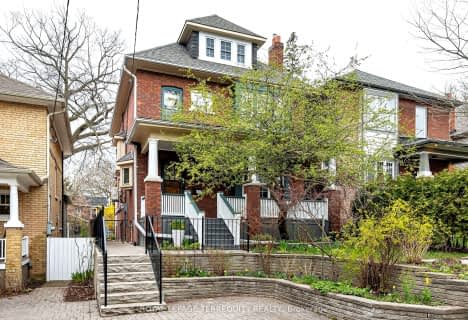
Blantyre Public School
Elementary: Public
1.04 km
St Denis Catholic School
Elementary: Catholic
0.94 km
Courcelette Public School
Elementary: Public
0.33 km
Balmy Beach Community School
Elementary: Public
0.85 km
St John Catholic School
Elementary: Catholic
1.29 km
Adam Beck Junior Public School
Elementary: Public
1.06 km
Notre Dame Catholic High School
Secondary: Catholic
1.21 km
Monarch Park Collegiate Institute
Secondary: Public
3.56 km
Neil McNeil High School
Secondary: Catholic
0.43 km
Birchmount Park Collegiate Institute
Secondary: Public
2.86 km
Malvern Collegiate Institute
Secondary: Public
1.31 km
SATEC @ W A Porter Collegiate Institute
Secondary: Public
4.52 km





