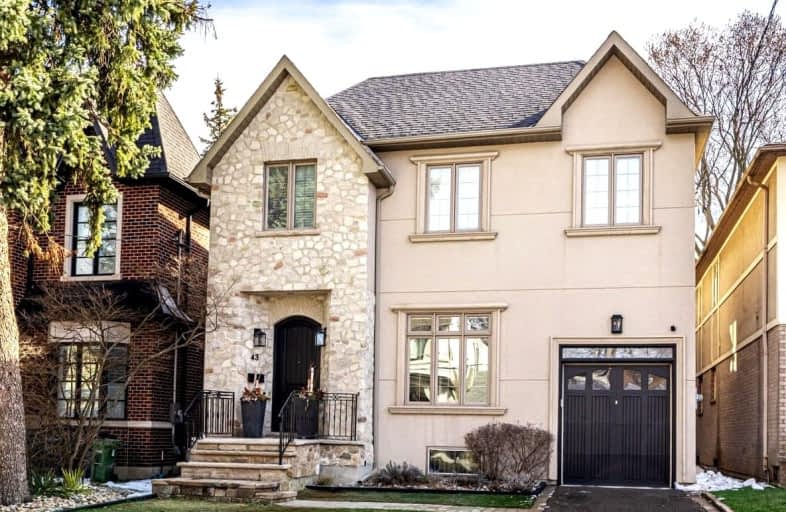Walker's Paradise
- Daily errands do not require a car.
Excellent Transit
- Most errands can be accomplished by public transportation.
Very Bikeable
- Most errands can be accomplished on bike.

North Preparatory Junior Public School
Elementary: PublicJ R Wilcox Community School
Elementary: PublicD'Arcy McGee Catholic School
Elementary: CatholicCedarvale Community School
Elementary: PublicHumewood Community School
Elementary: PublicWest Preparatory Junior Public School
Elementary: PublicVaughan Road Academy
Secondary: PublicOakwood Collegiate Institute
Secondary: PublicJohn Polanyi Collegiate Institute
Secondary: PublicForest Hill Collegiate Institute
Secondary: PublicMarshall McLuhan Catholic Secondary School
Secondary: CatholicLawrence Park Collegiate Institute
Secondary: Public-
Laughlin park
Toronto ON 0.89km -
Humewood Park
Pinewood Ave (Humewood Grdns), Toronto ON 1.73km -
Forest Hill Road Park
179A Forest Hill Rd, Toronto ON 1.87km
-
CIBC
364 Oakwood Ave (at Rogers Rd.), Toronto ON M6E 2W2 1.57km -
BMO Bank of Montreal
419 Eglinton Ave W, Toronto ON M5N 1A4 1.54km -
RBC Royal Bank
2765 Dufferin St, North York ON M6B 3R6 1.89km
- 5 bath
- 5 bed
- 3500 sqft
1352 Mount Pleasant Road, Toronto, Ontario • M4N 2T5 • Lawrence Park South














