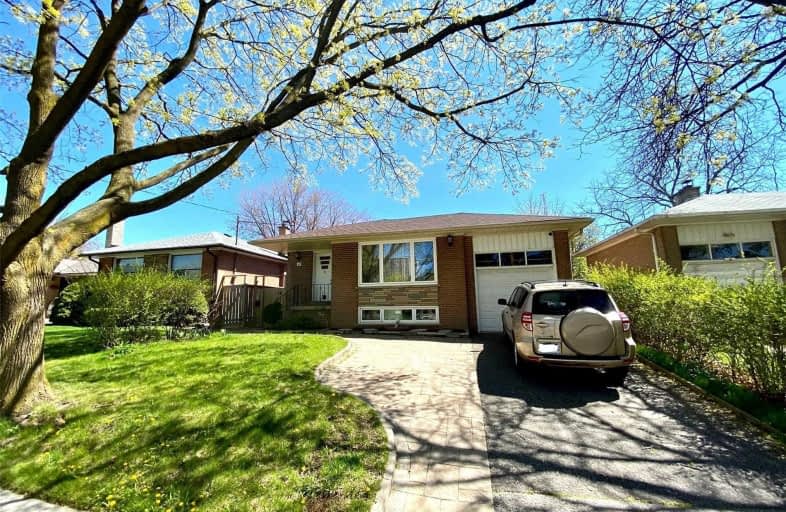
West Glen Junior School
Elementary: Public
1.00 km
St Elizabeth Catholic School
Elementary: Catholic
0.88 km
Eatonville Junior School
Elementary: Public
1.11 km
Bloorlea Middle School
Elementary: Public
0.56 km
Wedgewood Junior School
Elementary: Public
0.73 km
Our Lady of Peace Catholic School
Elementary: Catholic
1.18 km
Etobicoke Year Round Alternative Centre
Secondary: Public
1.03 km
Burnhamthorpe Collegiate Institute
Secondary: Public
0.91 km
Silverthorn Collegiate Institute
Secondary: Public
2.15 km
Etobicoke Collegiate Institute
Secondary: Public
2.72 km
Martingrove Collegiate Institute
Secondary: Public
3.45 km
Michael Power/St Joseph High School
Secondary: Catholic
2.95 km



