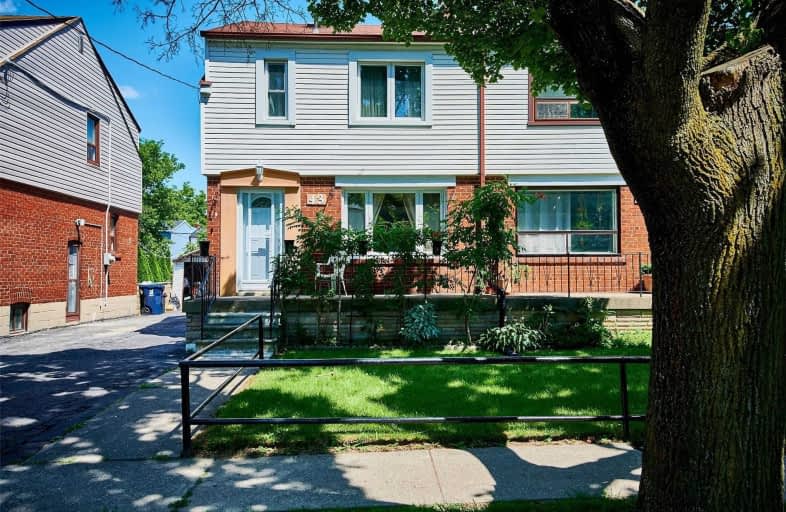
George R Gauld Junior School
Elementary: Public
0.56 km
Karen Kain School of the Arts
Elementary: Public
0.78 km
St Louis Catholic School
Elementary: Catholic
0.24 km
St Leo Catholic School
Elementary: Catholic
1.22 km
Park Lawn Junior and Middle School
Elementary: Public
1.56 km
ÉÉC Sainte-Marguerite-d'Youville
Elementary: Catholic
1.29 km
Lakeshore Collegiate Institute
Secondary: Public
2.85 km
Runnymede Collegiate Institute
Secondary: Public
4.45 km
Etobicoke School of the Arts
Secondary: Public
0.72 km
Etobicoke Collegiate Institute
Secondary: Public
3.25 km
Father John Redmond Catholic Secondary School
Secondary: Catholic
3.49 km
Bishop Allen Academy Catholic Secondary School
Secondary: Catholic
1.08 km






