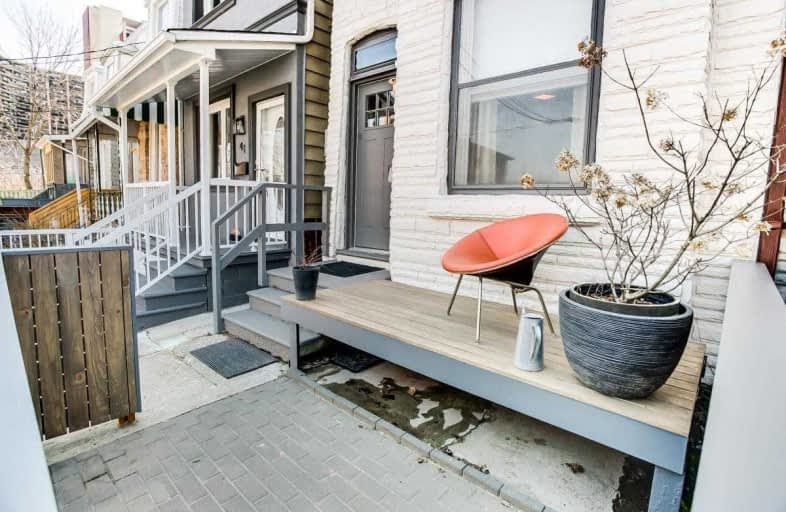
City View Alternative Senior School
Elementary: Public
0.20 km
Shirley Street Junior Public School
Elementary: Public
0.20 km
Brock Public School
Elementary: Public
0.70 km
St Ambrose Catholic School
Elementary: Catholic
0.37 km
St Helen Catholic School
Elementary: Catholic
0.59 km
Parkdale Junior and Senior Public School
Elementary: Public
0.37 km
Caring and Safe Schools LC4
Secondary: Public
1.28 km
ÉSC Saint-Frère-André
Secondary: Catholic
0.72 km
École secondaire Toronto Ouest
Secondary: Public
0.82 km
Parkdale Collegiate Institute
Secondary: Public
0.79 km
Bloor Collegiate Institute
Secondary: Public
1.36 km
St Mary Catholic Academy Secondary School
Secondary: Catholic
1.28 km
$
$898,000
- 2 bath
- 3 bed
1454 Dufferin Street, Toronto, Ontario • M6H 3L2 • Dovercourt-Wallace Emerson-Junction




