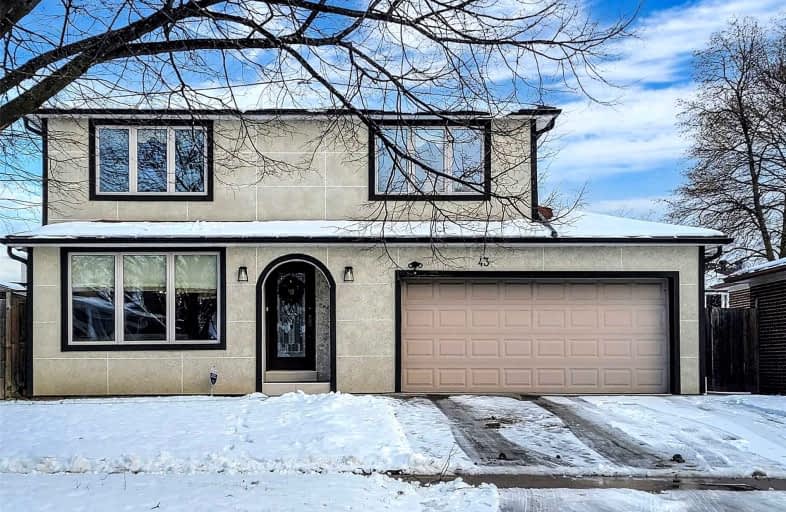
Francis Libermann Catholic Elementary Catholic School
Elementary: Catholic
0.82 km
ÉÉC Saint-Jean-de-Lalande
Elementary: Catholic
0.67 km
St Ignatius of Loyola Catholic School
Elementary: Catholic
0.49 km
Iroquois Junior Public School
Elementary: Public
0.23 km
Henry Kelsey Senior Public School
Elementary: Public
0.63 km
North Agincourt Junior Public School
Elementary: Public
0.69 km
Delphi Secondary Alternative School
Secondary: Public
0.67 km
Msgr Fraser-Midland
Secondary: Catholic
1.27 km
Sir William Osler High School
Secondary: Public
1.46 km
Francis Libermann Catholic High School
Secondary: Catholic
0.77 km
Albert Campbell Collegiate Institute
Secondary: Public
0.98 km
Agincourt Collegiate Institute
Secondary: Public
1.50 km


