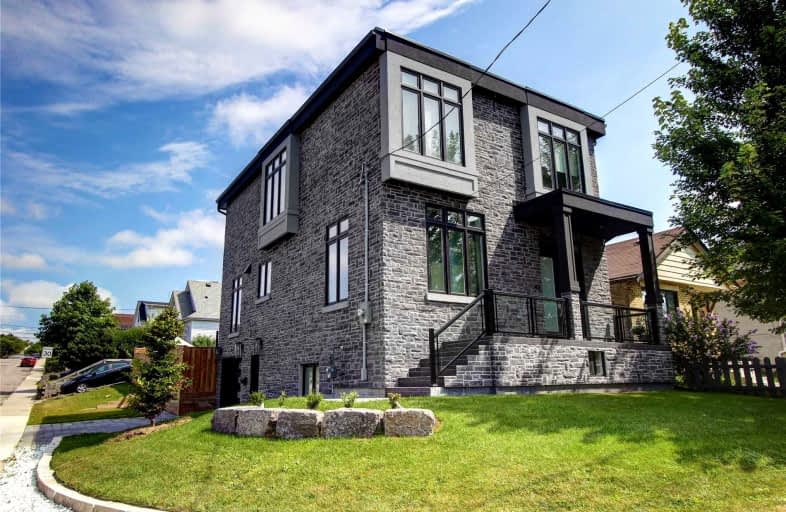
Victoria Park Elementary School
Elementary: PublicSelwyn Elementary School
Elementary: PublicGordon A Brown Middle School
Elementary: PublicClairlea Public School
Elementary: PublicGeorge Webster Elementary School
Elementary: PublicOur Lady of Fatima Catholic School
Elementary: CatholicEast York Alternative Secondary School
Secondary: PublicNotre Dame Catholic High School
Secondary: CatholicNeil McNeil High School
Secondary: CatholicEast York Collegiate Institute
Secondary: PublicMalvern Collegiate Institute
Secondary: PublicSATEC @ W A Porter Collegiate Institute
Secondary: Public- 4 bath
- 4 bed
- 2000 sqft
141 Kalmar Avenue, Toronto, Ontario • M1N 3G6 • Birchcliffe-Cliffside
- 3 bath
- 5 bed
- 1500 sqft
35 Elvaston Drive, Toronto, Ontario • M4A 1N2 • Victoria Village
- 4 bath
- 4 bed
- 2000 sqft
57 Woodland Park Road, Toronto, Ontario • M1N 2X5 • Birchcliffe-Cliffside
- 5 bath
- 4 bed
- 2500 sqft
280 Westlake Avenue, Toronto, Ontario • M4C 4T6 • Woodbine-Lumsden














