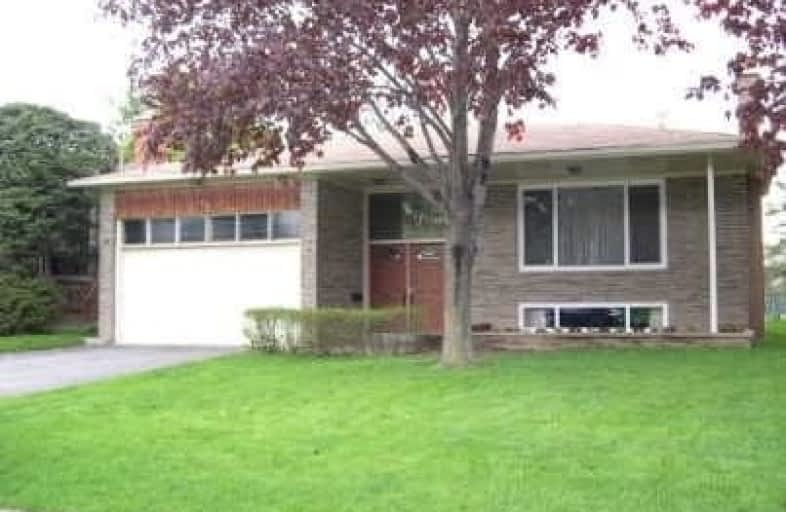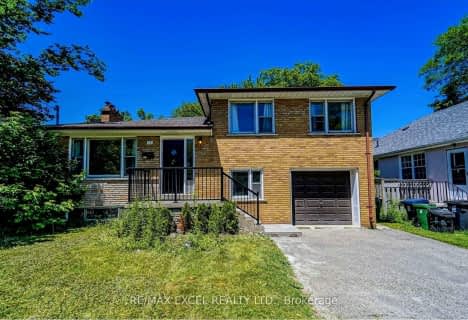
Blessed Trinity Catholic School
Elementary: Catholic
0.72 km
Finch Public School
Elementary: Public
0.80 km
Hollywood Public School
Elementary: Public
1.52 km
Elkhorn Public School
Elementary: Public
1.40 km
Bayview Middle School
Elementary: Public
0.79 km
Lester B Pearson Elementary School
Elementary: Public
1.02 km
Avondale Secondary Alternative School
Secondary: Public
2.18 km
Windfields Junior High School
Secondary: Public
3.25 km
St. Joseph Morrow Park Catholic Secondary School
Secondary: Catholic
1.67 km
A Y Jackson Secondary School
Secondary: Public
2.85 km
Brebeuf College School
Secondary: Catholic
2.50 km
Earl Haig Secondary School
Secondary: Public
2.29 km
$
$2,880,000
- 4 bath
- 5 bed
- 2500 sqft
427 Empress Avenue, Toronto, Ontario • M2N 3V9 • Willowdale East
$
$2,249,900
- 5 bath
- 5 bed
- 2500 sqft
19 Carmel Court, Toronto, Ontario • M2M 4B2 • Bayview Woods-Steeles
$
$2,799,000
- 7 bath
- 5 bed
- 3500 sqft
222 Hollywood Avenue, Toronto, Ontario • M2N 3K6 • Willowdale East








