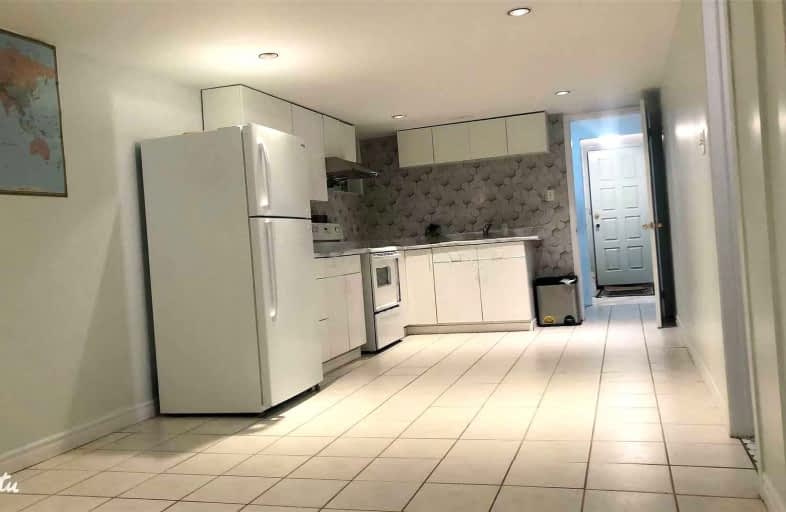
Epiphany of our Lord Catholic Academy
Elementary: Catholic
0.72 km
Brookmill Boulevard Junior Public School
Elementary: Public
0.43 km
Sir Ernest MacMillan Senior Public School
Elementary: Public
0.88 km
Sir Samuel B Steele Junior Public School
Elementary: Public
0.83 km
David Lewis Public School
Elementary: Public
0.87 km
Beverly Glen Junior Public School
Elementary: Public
0.40 km
Pleasant View Junior High School
Secondary: Public
1.93 km
Msgr Fraser College (Midland North)
Secondary: Catholic
0.85 km
L'Amoreaux Collegiate Institute
Secondary: Public
0.23 km
Dr Norman Bethune Collegiate Institute
Secondary: Public
1.18 km
Sir John A Macdonald Collegiate Institute
Secondary: Public
1.63 km
Mary Ward Catholic Secondary School
Secondary: Catholic
1.93 km






