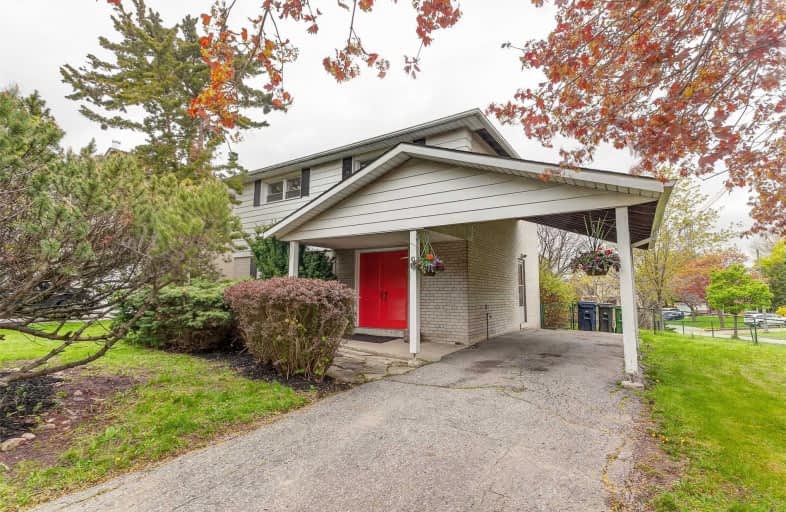
St Matthias Catholic School
Elementary: Catholic
0.98 km
Shaughnessy Public School
Elementary: Public
1.18 km
Lescon Public School
Elementary: Public
0.64 km
Crestview Public School
Elementary: Public
1.33 km
St Timothy Catholic School
Elementary: Catholic
1.03 km
Dallington Public School
Elementary: Public
0.69 km
North East Year Round Alternative Centre
Secondary: Public
1.32 km
Windfields Junior High School
Secondary: Public
2.37 km
École secondaire Étienne-Brûlé
Secondary: Public
2.77 km
George S Henry Academy
Secondary: Public
2.32 km
Georges Vanier Secondary School
Secondary: Public
1.24 km
York Mills Collegiate Institute
Secondary: Public
2.92 km
$X,XXX,XXX
- — bath
- — bed
- — sqft
991 Old Cummer Avenue, Toronto, Ontario • M2H 1W5 • Bayview Woods-Steeles






