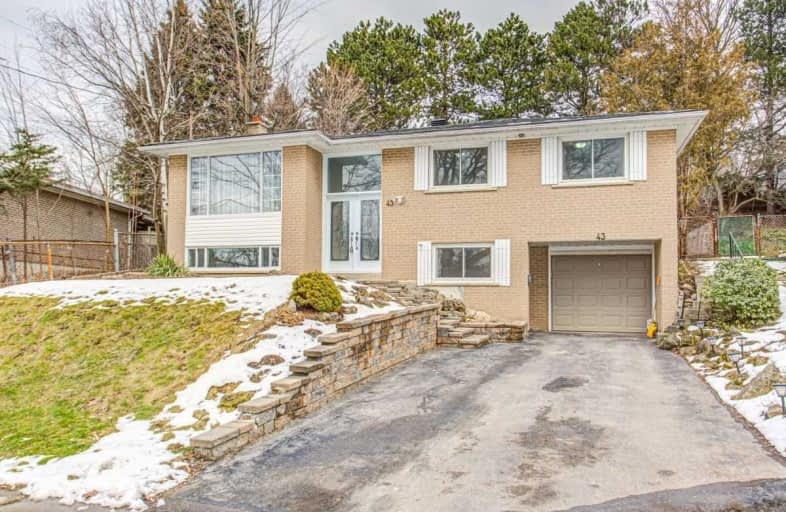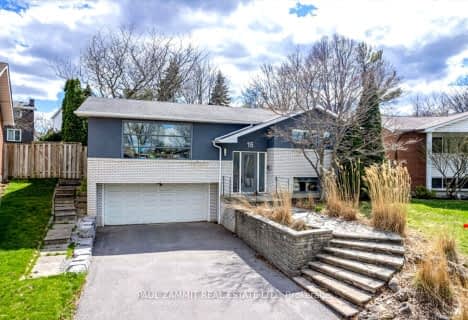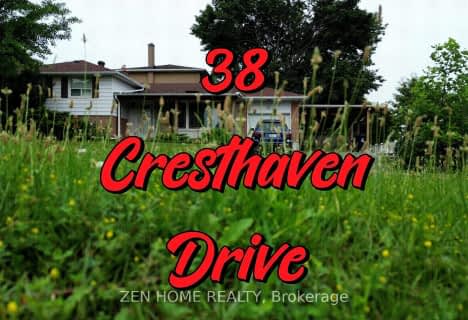
Don Valley Middle School
Elementary: Public
0.74 km
Our Lady of Guadalupe Catholic School
Elementary: Catholic
0.75 km
St Matthias Catholic School
Elementary: Catholic
1.09 km
Cresthaven Public School
Elementary: Public
0.37 km
Hillmount Public School
Elementary: Public
0.92 km
Crestview Public School
Elementary: Public
0.72 km
North East Year Round Alternative Centre
Secondary: Public
1.64 km
Msgr Fraser College (Northeast)
Secondary: Catholic
1.39 km
Pleasant View Junior High School
Secondary: Public
2.29 km
St. Joseph Morrow Park Catholic Secondary School
Secondary: Catholic
2.75 km
Georges Vanier Secondary School
Secondary: Public
1.48 km
A Y Jackson Secondary School
Secondary: Public
1.25 km
$
$1,698,800
- 2 bath
- 4 bed
- 2000 sqft
58 Clareville Crescent, Toronto, Ontario • M2J 2C1 • Don Valley Village
$
$1,688,000
- 4 bath
- 3 bed
- 1100 sqft
38 Cresthaven Drive, Toronto, Ontario • M2H 1M1 • Hillcrest Village














