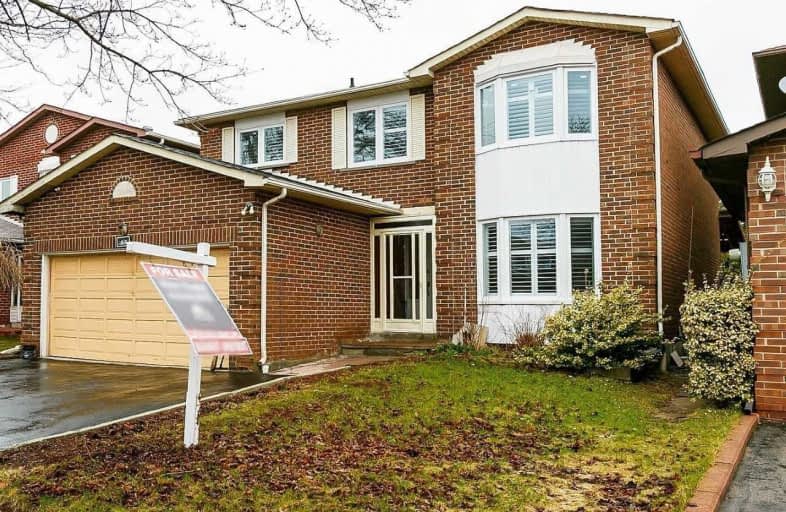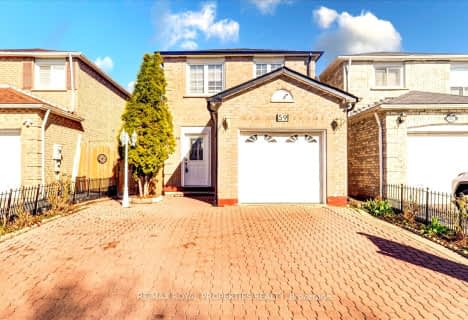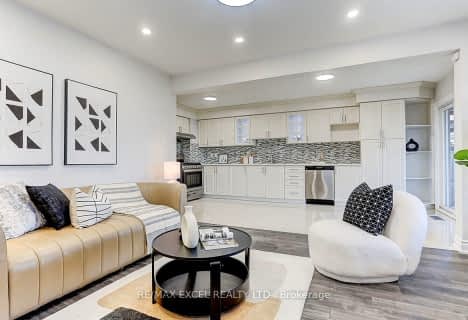
ÉÉC Saint-Jean-de-Lalande
Elementary: Catholic
1.15 km
The Divine Infant Catholic School
Elementary: Catholic
0.96 km
Anson S Taylor Junior Public School
Elementary: Public
1.23 km
Our Lady of Grace Catholic School
Elementary: Catholic
0.89 km
Percy Williams Junior Public School
Elementary: Public
0.36 km
Macklin Public School
Elementary: Public
0.79 km
Delphi Secondary Alternative School
Secondary: Public
2.07 km
Msgr Fraser-Midland
Secondary: Catholic
2.40 km
Sir William Osler High School
Secondary: Public
2.77 km
Francis Libermann Catholic High School
Secondary: Catholic
1.31 km
Albert Campbell Collegiate Institute
Secondary: Public
1.01 km
Agincourt Collegiate Institute
Secondary: Public
3.20 km
$
$1,100,000
- 4 bath
- 4 bed
40 Crown Acres Court, Toronto, Ontario • M1S 4V9 • Agincourt South-Malvern West
$
$1,199,999
- 4 bath
- 4 bed
35 Longsword Drive, Toronto, Ontario • M1V 2Z9 • Agincourt South-Malvern West












