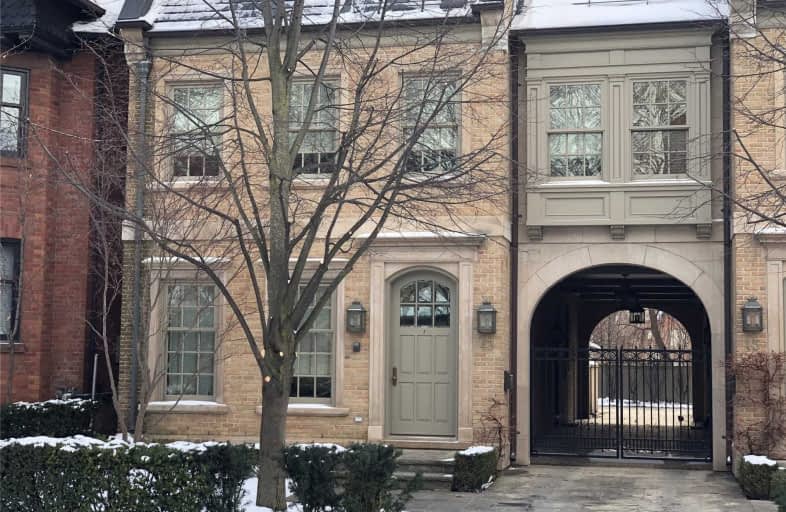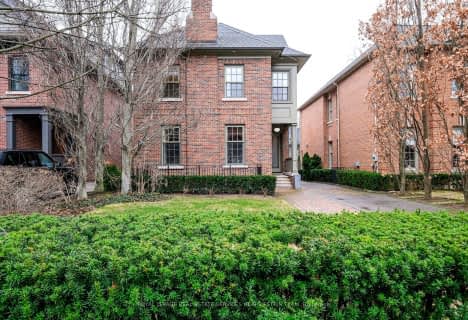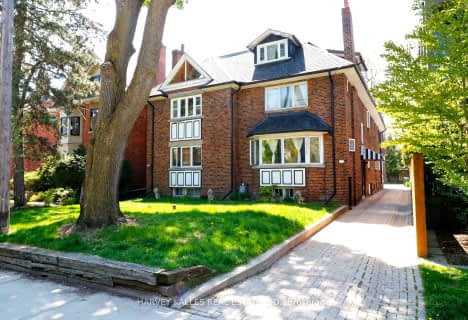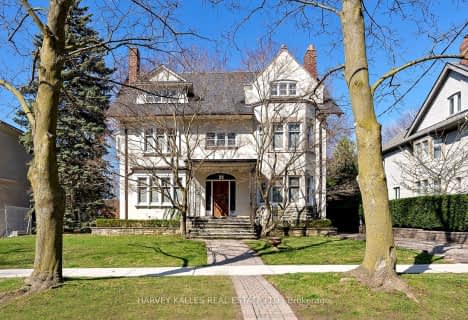
da Vinci School
Elementary: Public
1.31 km
Cottingham Junior Public School
Elementary: Public
1.12 km
Lord Lansdowne Junior and Senior Public School
Elementary: Public
1.33 km
Orde Street Public School
Elementary: Public
1.37 km
Huron Street Junior Public School
Elementary: Public
0.43 km
Jesse Ketchum Junior and Senior Public School
Elementary: Public
0.49 km
Msgr Fraser Orientation Centre
Secondary: Catholic
1.36 km
Subway Academy II
Secondary: Public
1.63 km
Heydon Park Secondary School
Secondary: Public
1.73 km
Loretto College School
Secondary: Catholic
1.29 km
St Joseph's College School
Secondary: Catholic
0.97 km
Central Technical School
Secondary: Public
1.22 km
$
$4,999,000
- 4 bath
- 4 bed
- 3500 sqft
87 Hudson Drive, Toronto, Ontario • M4T 2K2 • Rosedale-Moore Park
$
$6,350,000
- 7 bath
- 4 bed
- 3500 sqft
233 Inglewood Drive, Toronto, Ontario • M4T 1H8 • Rosedale-Moore Park














