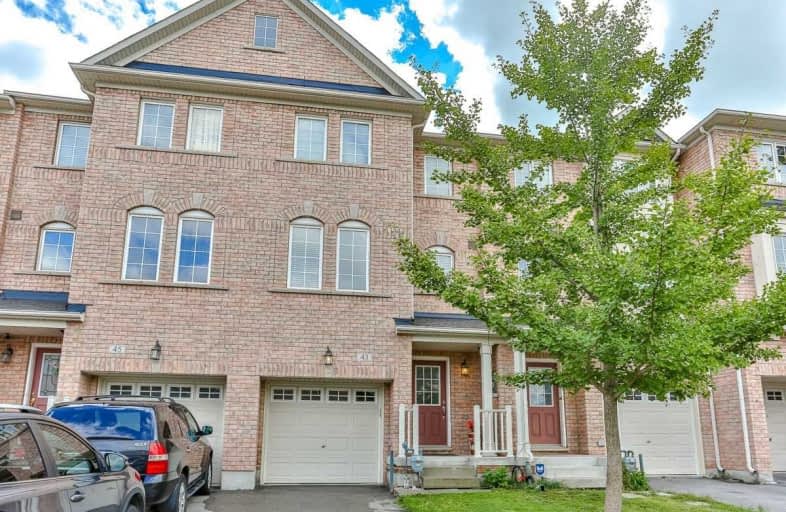
J G Workman Public School
Elementary: Public
0.51 km
Birch Cliff Heights Public School
Elementary: Public
1.09 km
St Joachim Catholic School
Elementary: Catholic
0.95 km
Warden Avenue Public School
Elementary: Public
0.66 km
Danforth Gardens Public School
Elementary: Public
0.42 km
Oakridge Junior Public School
Elementary: Public
1.28 km
Caring and Safe Schools LC3
Secondary: Public
2.92 km
South East Year Round Alternative Centre
Secondary: Public
2.96 km
Scarborough Centre for Alternative Studi
Secondary: Public
2.88 km
Neil McNeil High School
Secondary: Catholic
2.99 km
Birchmount Park Collegiate Institute
Secondary: Public
1.33 km
SATEC @ W A Porter Collegiate Institute
Secondary: Public
1.75 km
$
$990,000
- 4 bath
- 4 bed
- 1500 sqft
##-100 Bartley Drive, Toronto, Ontario • M4A 1C5 • Victoria Village
$
$899,000
- 4 bath
- 4 bed
- 1500 sqft
134 Cleanside Road, Toronto, Ontario • M1L 0J3 • Clairlea-Birchmount







