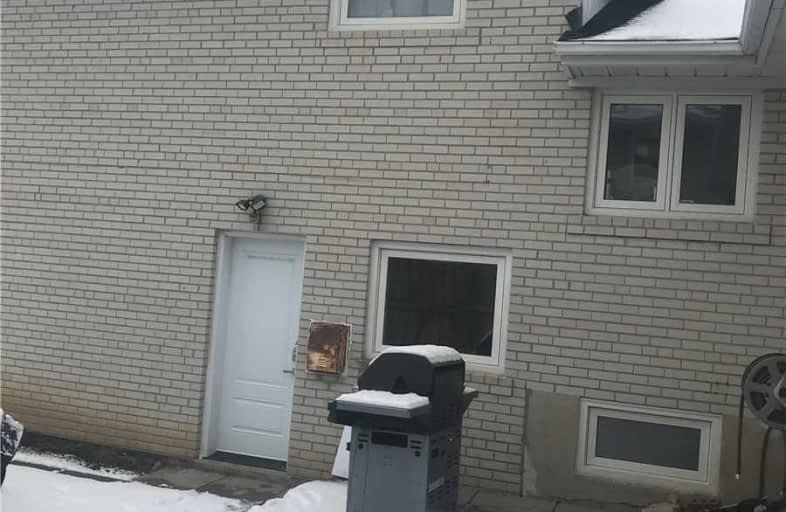
Seneca School
Elementary: Public
0.47 km
Wellesworth Junior School
Elementary: Public
0.36 km
Mother Cabrini Catholic School
Elementary: Catholic
1.11 km
Broadacres Junior Public School
Elementary: Public
1.00 km
Hollycrest Middle School
Elementary: Public
0.24 km
Nativity of Our Lord Catholic School
Elementary: Catholic
0.40 km
Central Etobicoke High School
Secondary: Public
3.35 km
Burnhamthorpe Collegiate Institute
Secondary: Public
1.62 km
Silverthorn Collegiate Institute
Secondary: Public
1.89 km
Martingrove Collegiate Institute
Secondary: Public
2.60 km
Glenforest Secondary School
Secondary: Public
3.23 km
Michael Power/St Joseph High School
Secondary: Catholic
0.61 km


