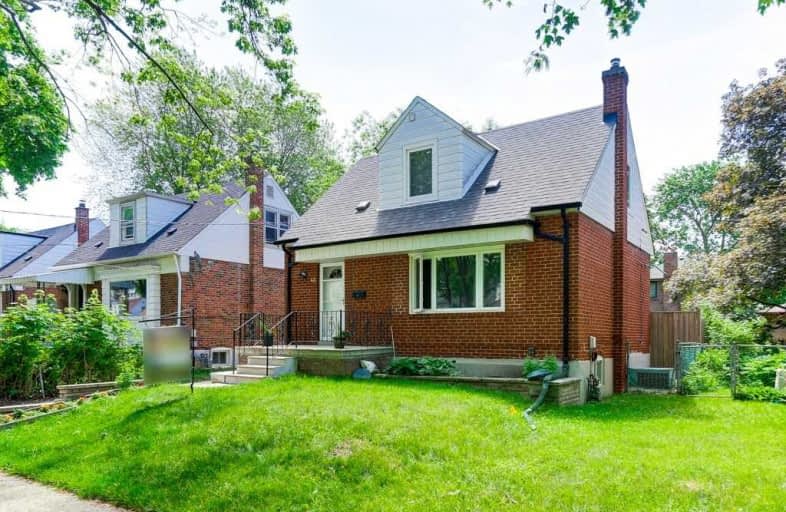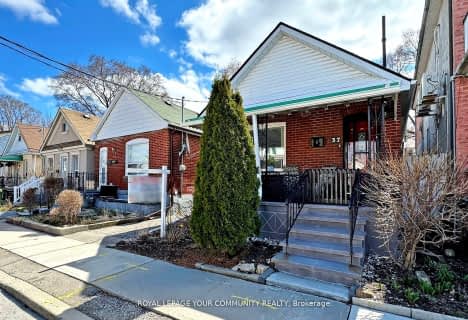
Amesbury Middle School
Elementary: Public
1.10 km
Weston Memorial Junior Public School
Elementary: Public
0.32 km
C R Marchant Middle School
Elementary: Public
0.66 km
Brookhaven Public School
Elementary: Public
0.84 km
Portage Trail Community School
Elementary: Public
1.36 km
St Bernard Catholic School
Elementary: Catholic
0.51 km
Frank Oke Secondary School
Secondary: Public
3.55 km
York Humber High School
Secondary: Public
1.81 km
Scarlett Heights Entrepreneurial Academy
Secondary: Public
2.65 km
Weston Collegiate Institute
Secondary: Public
0.31 km
York Memorial Collegiate Institute
Secondary: Public
2.86 km
Chaminade College School
Secondary: Catholic
0.99 km
$
$899,900
- 2 bath
- 3 bed
- 1500 sqft
31 Foxrun Avenue, Toronto, Ontario • M3L 1L9 • Downsview-Roding-CFB
$
$875,000
- 2 bath
- 3 bed
- 1100 sqft
55 Marlington Crescent, Toronto, Ontario • M3L 1K3 • Downsview-Roding-CFB











