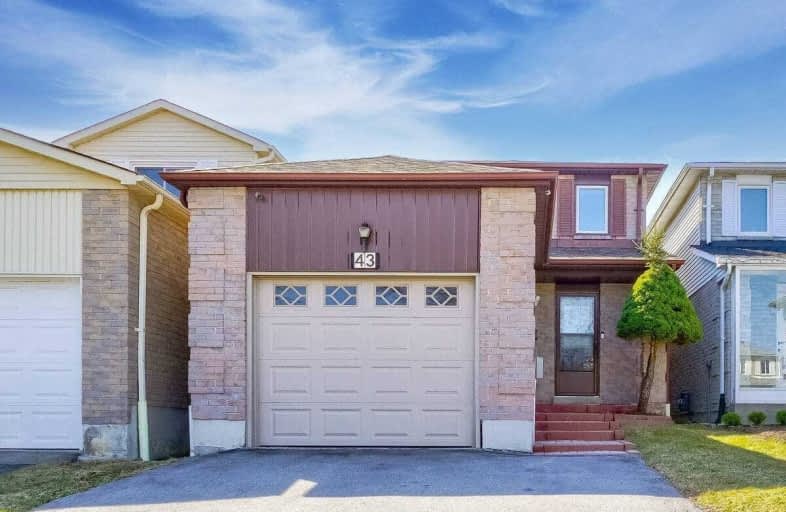
The Divine Infant Catholic School
Elementary: Catholic
0.37 km
École élémentaire Laure-Rièse
Elementary: Public
0.86 km
Our Lady of Grace Catholic School
Elementary: Catholic
1.02 km
Percy Williams Junior Public School
Elementary: Public
0.83 km
Brimwood Boulevard Junior Public School
Elementary: Public
1.09 km
Macklin Public School
Elementary: Public
0.18 km
Delphi Secondary Alternative School
Secondary: Public
2.40 km
Msgr Fraser-Midland
Secondary: Catholic
2.59 km
Sir William Osler High School
Secondary: Public
3.00 km
Francis Libermann Catholic High School
Secondary: Catholic
1.60 km
Albert Campbell Collegiate Institute
Secondary: Public
1.29 km
Middlefield Collegiate Institute
Secondary: Public
3.03 km



